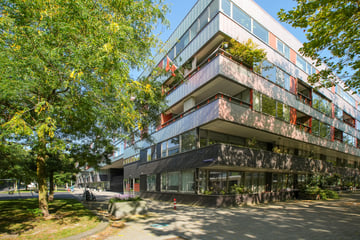This house on funda: https://www.funda.nl/en/detail/89122436/

Description
Amsterdam Delflandpleinbuurt-West
Op zoek naar een heerlijk ruim appartement met alle gemakken? Dit fantastische appartement, gelegen in een levendige buurt nabij Delflandplein, biedt alles wat je nodig hebt voor comfortabel wonen. Het appartement heeft een groot, zonnig terras waar je de hele dag van de zon kunt genieten. Een ideale plek om te ontspannen of gezellig te borrelen met vrienden.
De woning beschikt over 2 ruime slaapkamers en een lichte woonkamer met een open, moderne keuken, compleet met hoogwaardige inbouwapparatuur. De keuken is perfect voor wie graag kookt en tegelijkertijd contact houdt met gasten in de woonkamer. Verder vind je in de woning een praktische bergingskast voor al je extra spullen, een apart toilet met fontein voor extra gemak, en een stijlvolle badkamer met een inloopdouche en ligbad.
Een eigen parkeerplaats is inbegrepen, wat een groot voordeel is in deze omgeving.
De ligging nabij Delflandplein zorgt voor volop voorzieningen binnen handbereik, zoals winkels, supermarkten, en gezellige eetgelegenheden. Bovendien zijn de uitvalswegen en het openbaar vervoer uitstekend bereikbaar, waardoor je snel in het centrum van Amsterdam bent.
Kortom, een ideaal appartement voor wie op zoek is naar comfort, ruimte en een zonnige buitenplek in een bruisende buurt!
Parkeren:
De woning beschikt over een eigen parkeerplaats in de ondergelegen afgesloten parkeergarage.
Vereniging van eigenaars (VvE):
Er is sprake van een actieve en financieel gezonde VvE en de leden laten zich ondersteunen door een professionele beheerder. De maandelijkse servicekosten voor de woning en de parkeerplaats bedragen € 202,73,-. Dit is inclusief o.a. de opstalverzekering en de reservering voor het onderhoud.
BIJZONDERHEDEN
- Totale woonoppervlakte circa 91m2
- Terras van circa 16m2 ( gelegen op het Zuid-Westen)
- Bouwjaar 2010
- Energielabel A
- Voortdurende erfpacht afgekocht tot 15 januari 2057
- Moderne open keuken met inductiekookplaat, afzuigkap, oven, magnetron,
koel-vriescombinatie en een vaatwasser
- Volledig geïsoleerde beglazing
- Eigen parkeerplaats in afgesloten parkeergarage
- Stadsverwarming
Teamwork met de Huisgenoten:
Deze informatie is met de nodige zorgvuldigheid samengesteld. Onzerzijds wordt echter geen enkele aansprakelijkheid aanvaard voor enige onvolledigheid, onjuistheid of anderszins, dan wel de gevolgen daarvan. Alle opgegeven maten en oppervlakten zijn indicatief en van toepassing zijn de VBO voorwaarden.
English Translation#
Looking for a spacious apartment with all the modern comforts?
This fantastic apartment, situated in a vibrant neighborhood near Delflandplein, offers everything you need for comfortable living. The apartment boasts a large, sunny terrace where you can soak up the sun all day long. It’s the perfect place to relax or enjoy drinks with friends.
The property features two spacious bedrooms and a bright living room with a modern, open-plan kitchen, fully equipped with high-quality built-in appliances. Ideal for those who love to cook while staying connected with guests in the living area. Additionally, the apartment includes a practical storage closet for extra belongings, a separate toilet with a washbasin for added convenience, and a stylish bathroom with a walk-in shower and bathtub.
A private parking space is included, which is a big advantage in this area.
Located near Delflandplein, you'll have a wide range of amenities at your fingertips, including shops, supermarkets, and cozy eateries. The location also offers excellent access to main roads and public transport, making it easy to reach the heart of Amsterdam in no time.
In short, this is the perfect apartment for anyone seeking comfort, space, and a sunny outdoor area in a bustling neighborhood!
Parking: The property includes its own parking space in the secured underground garage.
Homeowners Association (VvE): The property is part of a well-managed and financially healthy homeowners association (VvE) supported by a professional management company. Monthly service fees for the apartment and parking space are €202.73, which includes building insurance and maintenance reserves.
Highlights:
Total living area of approximately 91 m²
Terrace of approximately 16 m² (Southwest-facing)
Built in 2010
Energy label A
Ground lease paid off until January 15, 2057
Modern open kitchen with induction hob, extractor hood, oven, microwave, fridge-freezer combination, and dishwasher
Double-glazed windows throughout
Private parking space in a secured garage
District heating system
This information has been compiled with the utmost care. However, no liability is accepted for any inaccuracies or omissions, or the consequences thereof. All measurements and surfaces are indicative, and VBO terms and conditions apply.
Features
Transfer of ownership
- Last asking price
- € 650,000 kosten koper
- Asking price per m²
- € 7,143
- Status
- Sold
- VVE (Owners Association) contribution
- € 202.73 per month
Construction
- Type apartment
- Upstairs apartment (apartment)
- Building type
- Resale property
- Year of construction
- 2010
- Type of roof
- Flat roof covered with asphalt roofing
- Quality marks
- GIW Waarborgcertificaat
Surface areas and volume
- Areas
- Living area
- 91 m²
- Exterior space attached to the building
- 16 m²
- Volume in cubic meters
- 293 m³
Layout
- Number of rooms
- 3 rooms (2 bedrooms)
- Number of bath rooms
- 1 bathroom
- Bathroom facilities
- Walk-in shower, bath, toilet, and washstand
- Number of stories
- 1 story
- Located at
- 3rd floor
Energy
- Energy label
- Insulation
- Completely insulated
- Heating
- District heating
- Hot water
- District heating
Cadastral data
- SLOTEN NOORD HOLLAND E 8304
- Cadastral map
- Ownership situation
- Long-term lease (end date of long-term lease: 15-01-2057)
Exterior space
- Balcony/roof terrace
- Balcony present
Garage
- Type of garage
- Parking place
Parking
- Type of parking facilities
- Parking garage
VVE (Owners Association) checklist
- Registration with KvK
- Yes
- Annual meeting
- Yes
- Periodic contribution
- Yes (€ 202.73 per month)
- Reserve fund present
- Yes
- Maintenance plan
- Yes
- Building insurance
- Yes
Photos 39
© 2001-2025 funda






































