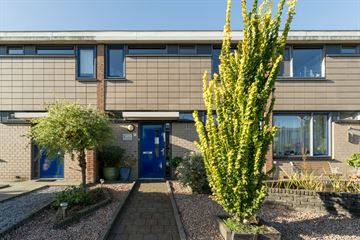This house on funda: https://www.funda.nl/en/detail/89123900/

Description
Deze energiezuinige en onderhoudsvriendelijke tussenwoning ligt op een groot perceel en heeft een heerlijke tuinkamer!
- 14 zonnepanelen
- 4 slaapkamers
- Tuinkamer met glazen schuifwand
- Ruime berging
- Eikenhouten vloer
- Airco
- Energielabel A
INDELING
In de hal vind je de trap naar boven, het toilet (2008) en de meterkast. Op de begane grond ligt een fraaie eikenhouten vloer. Desgewenst kan deze opnieuw geschuurd worden en van een andere kleur voorzien worden.
Vanuit de lichte zitkamer kijk je uit op de achtertuin. Aan de voorzijde van de woning is het eetgedeelte. Er is een praktische trapkast aanwezig. De keuken, vernieuwd in 2008, is volledig uitgerust met moderne inbouwapparatuur zoals een inductiekookplaat, oven, koelkast, vriezer, afzuigkap en vaatwasser.
Op de 1e verdieping zijn maar liefst 4 slaapkamers te vinden. Eén daarvan is in gebruik als wasruimte. De badkamer beschikt over een douche, badmeubel en toilet. Op de overloop is een vaste kast met daarin de cv-ketel.
TUIN
Stap naar buiten en ontdek de onderhoudsvriendelijke tuin met kunstgras en een riante berging, perfect voor het opbergen van fietsen, gereedschap en meer. De grote tuinkamer met glazen schuifwand is een echte eyecatcher: hier geniet je het hele jaar door van het buitenleven. De tuin heeft een gunstige zonligging op het zuidwesten. Met het elektrisch bedienbare zonnescherm geniet je van extra schaduw op warme dagen.
LOCATIE
Binnen 5 minuten fiets je naar het gezellige centrum van Barneveld, diverse basisscholen, een middelbare school, het bos, sportverenigingen of het station. Ook erg handig; de supermarkt ligt op loopafstand. Door de centrale ligging van Barneveld en de goede bereikbaarheid met auto of trein, sta je binnen 3 kwartier in steden als Amsterdam en Utrecht.
HANDIG OM TE WETEN
- 14 zonnepanelen 2023
- Cv-ketel 2020
- Tuinkamer 2017/2018
- Keuken en toilet 2008
- Kunststof kozijnen
- HR++ glas
- Airco slaapkamer
INTERESSE?
Zie jij jezelf al wonen in deze leuke woning? Neem dan snel contact op voor een bezichtiging.
Features
Transfer of ownership
- Last asking price
- € 380,000 kosten koper
- Asking price per m²
- € 3,762
- Status
- Sold
Construction
- Kind of house
- Single-family home, row house
- Building type
- Resale property
- Year of construction
- 1968
- Type of roof
- Flat roof
Surface areas and volume
- Areas
- Living area
- 101 m²
- Exterior space attached to the building
- 1 m²
- External storage space
- 23 m²
- Plot size
- 197 m²
- Volume in cubic meters
- 350 m³
Layout
- Number of rooms
- 5 rooms (4 bedrooms)
- Number of bath rooms
- 1 bathroom and 1 separate toilet
- Bathroom facilities
- Shower, toilet, and washstand
- Number of stories
- 2 stories
- Facilities
- Air conditioning, outdoor awning, and solar panels
Energy
- Energy label
- Insulation
- Energy efficient window and completely insulated
- Heating
- CH boiler
- Hot water
- CH boiler
- CH boiler
- Intergas (gas-fired combination boiler from 2020, in ownership)
Cadastral data
- BARNEVELD G 6850
- Cadastral map
- Area
- 197 m²
- Ownership situation
- Full ownership
Exterior space
- Location
- Alongside a quiet road and in residential district
- Garden
- Back garden and front garden
- Back garden
- 103 m² (16.67 metre deep and 6.20 metre wide)
- Garden location
- Located at the southwest with rear access
Storage space
- Shed / storage
- Detached brick storage
- Facilities
- Electricity
Parking
- Type of parking facilities
- Public parking
Photos 40
© 2001-2024 funda







































