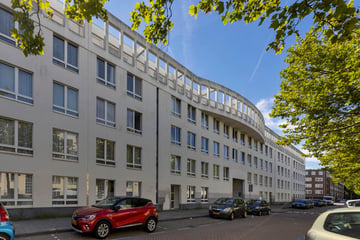This house on funda: https://www.funda.nl/en/detail/89125104/

Description
Centrally located 3-room apartment of approx. 70m² on the 3rd floor with balcony and private storage! Close to the metro, the center of Amsterdam can be reached in 15 minutes. The leasehold has been bought off in perpetuity!
Have you always wanted to live close to the Arena and the Ziggo Dome? You can walk to your favorite concert or football match. Fancy a good movie? Pathe arena is also within walking distance.
There are plenty of shops and restaurants at the Amsterdamse Poort. There are also many large companies located there, such as ING.
If you want to take a nice walk, you can do so in the Nelson Mandela Park or the Gaasperplas. There are beautiful cycling routes along the Amstel and 't Gein towards Abcoude and Weesp.
The accessibility is excellent with various highways to the highways (A1, A2, A9 and A10) in the vicinity.
First floor
With the stairs to the 3rd floor. Entrance to the house in the hall that gives access to all rooms. The spacious living room is located at the front of the apartment. At the rear is the deep kitchen with a kitchen unit and washing machine connection. This space could also be made into a third bedroom.
Through the kitchen there is access to the balcony. The apartment has 2 well-sized bedrooms at the rear. The tiled bathroom is equipped with a bath and sink. Furthermore, the apartment has a separate toilet. Finally, there is a closed (bicycle) storage room on the ground floor.
Features
- Built in 1984
- Living area approx. 70m²
- Service costs € 201,- per month
- Ground lease has been bought off in perpetuity!!
- Heating by means of own central heating boiler (2019, owned)
- Balcony facing west
- Own locked storage room in the basement
- Perfectly located, all amenities and facilities within easy reach
- parking: exemption blue zone € 154.90 per 2 years
- Parking permit: permit area is Zuidoost 2 Venserpolder West. There is currently no waiting list.
A parking permit for residents costs € 37.29 per 6 months. The first permit period can be shorter or longer than 6 months. The costs may therefore differ. A second parking permit costs € 93.23 per 6 months.
- Energy label C
- partly furnished is possible
Features
Transfer of ownership
- Last asking price
- € 325,000 kosten koper
- Asking price per m²
- € 4,643
- Status
- Sold
- VVE (Owners Association) contribution
- € 201.00 per month
Construction
- Type apartment
- Upstairs apartment (apartment)
- Building type
- Resale property
- Year of construction
- 1983
- Type of roof
- Flat roof
Surface areas and volume
- Areas
- Living area
- 70 m²
- Exterior space attached to the building
- 5 m²
- External storage space
- 5 m²
- Volume in cubic meters
- 225 m³
Layout
- Number of rooms
- 3 rooms (2 bedrooms)
- Number of bath rooms
- 1 bathroom and 1 separate toilet
- Number of stories
- 1 story
- Located at
- 3rd floor
Energy
- Energy label
- Heating
- CH boiler
- Hot water
- CH boiler
- CH boiler
- Gas-fired combination boiler, in ownership
Cadastral data
- AMSTERDAM A 1633
- Cadastral map
- Ownership situation
- Long-term lease
Exterior space
- Balcony/roof terrace
- Balcony present
Storage space
- Shed / storage
- Storage box
Parking
- Type of parking facilities
- Paid parking and resident's parking permits
VVE (Owners Association) checklist
- Registration with KvK
- Yes
- Annual meeting
- Yes
- Periodic contribution
- Yes (€ 201.00 per month)
- Reserve fund present
- Yes
- Maintenance plan
- Yes
- Building insurance
- Yes
Photos 24
© 2001-2025 funda























