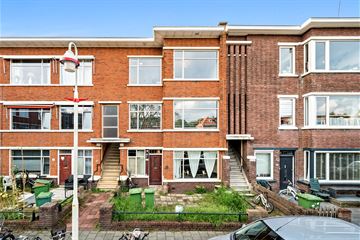This house on funda: https://www.funda.nl/en/detail/89129878/

Description
Damasstraat 265
Attention handymen!! Spacious TOP apartment of 76m2 located in Laakkwartier-Oost.
The house has a spacious living room en suite, 2 spacious bedrooms and a sunny balcony located on the northwest. The house has recently been equipped with plastic frames with HR++ glass and has energy label D.
By bike you are in the center of The Hague in no time and on foot you are in the well-known supermarkets and other (delicatessen) shops. There are also various schools, daycare centers and sports clubs nearby. Everything is easily accessible by bike. If you like a walk in the green, this is also a very favorable location, the Rijswijkse Bos is within walking distance.
Public transport: near tram 16, 17 and bus 22 and 29. This will take you to The Hague Central Station or Holland Spoor in 15 minutes or you are in the cozy Oud-Rijswijk. In addition, various arterial roads can be reached within a few minutes, allowing you to drive to Rotterdam, Amsterdam and Utrecht!
Don't hesitate and schedule a viewing quickly!
Layout:
- Open porch;
- Entrance on the 1st floor with meter cupboard and stairs to the 2nd floor;
- Landing with skylight and separate toilet;
- Spacious living room en suite approx. 32m2 with 4 built-in cupboards and access to the balcony;
- Kitchen approx. 5m2 needs to be renovated, with access to the balcony
- Balcony approx. 6m2 with balcony cupboard located on the northwest;
- Bedroom approx. 9m2 located at the rear with access to the balcony;
- Bedroom approx. 11m2 located at the front with bathroom en suite and built-in cupboard;
- Separate private bicycle shed.
Special features:
- Living area 76m2;
- Volume 270m3;
- Year of construction 1934;
- Located on private land;
- Energy label E;
- Active VVE in professional management;
- VVE 18/607e share in community;
- VVE contribution €117.72- per month;
- VVE MJOP present;
- CV combi boiler Remeha 2010;
- 3 groups with ALS;
- The entire apartment is equipped with new plastic frames with HR++ glass;
- Balcony located on the northwest;
- Project notary applicable, Ellens & Lentze;
- Old age, asbestos and materials clause will apply;
- Non-residents clause will apply;
- Delivery in consultation.
Features
Transfer of ownership
- Last asking price
- € 210,000 kosten koper
- Asking price per m²
- € 2,763
- Status
- Sold
- VVE (Owners Association) contribution
- € 117.72 per month
Construction
- Type apartment
- Upstairs apartment (apartment with open entrance to street)
- Building type
- Resale property
- Year of construction
- 1934
- Type of roof
- Flat roof covered with asphalt roofing
Surface areas and volume
- Areas
- Living area
- 76 m²
- Exterior space attached to the building
- 6 m²
- Volume in cubic meters
- 270 m³
Layout
- Number of rooms
- 4 rooms (2 bedrooms)
- Number of bath rooms
- 1 bathroom and 1 separate toilet
- Bathroom facilities
- Shower and sink
- Number of stories
- 1 story
- Located at
- 3rd floor
- Facilities
- Passive ventilation system
Energy
- Energy label
- Insulation
- Energy efficient window
- Heating
- CH boiler
- Hot water
- CH boiler
- CH boiler
- Remeha (gas-fired combination boiler from 2010, in ownership)
Cadastral data
- 'S-GRAVENHAGE AI 10761
- Cadastral map
- Ownership situation
- Full ownership
Exterior space
- Location
- Alongside a quiet road and in residential district
- Balcony/roof terrace
- Balcony present
Storage space
- Shed / storage
- Detached brick storage
Parking
- Type of parking facilities
- Paid parking, public parking and resident's parking permits
VVE (Owners Association) checklist
- Registration with KvK
- Yes
- Annual meeting
- Yes
- Periodic contribution
- Yes (€ 117.72 per month)
- Reserve fund present
- Yes
- Maintenance plan
- Yes
- Building insurance
- Yes
Photos 30
© 2001-2024 funda





























