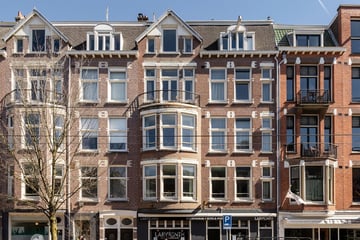This house on funda: https://www.funda.nl/en/detail/89130621/

Description
Beautiful three-room apartment of 73m², located on private land. This wonderfully light house has two bedrooms, a beautiful bathroom, an open kitchen, two balconies and a herringbone wooden floor. Moreover, located in a super nice location, next to the Vondelpark!
Layout:
Third floor:
Entrance is spacious hall with storage cupboard and access to all rooms. The spacious living room with open kitchen is over 33 m² and a very light space. The balcony at the rear is located on the east, you get the afternoon sun through the balcony at the front. The house is in very good condition and is fully equipped with a wooden herringbone floor, which provides a beautiful appearance. The two bedrooms are not connected to each other, the large bedroom is at the front, the smaller room at the rear. The showpiece of the house is the chic bathroom, which was completely renovated in 2021. This bathroom has a freestanding bath, wooden washbasin, spacious walk-in shower, a tilt and turn window, Hotbath taps and a neatly concealed space for the washing machine. You will also find the toilet separately.
Surroundings:
The house is beautifully situated in a unique part of Amsterdam, a 2-minute walk from the Vondelpark, schools and close to trendy cafés and restaurants such as Bar Bonnie, Gent aan de Schinkel, Van Mechelen and Ron's Gastrobar. The British School of Amsterdam is around the corner. For your daily shopping you can go to the Albert Heijn and Marqt, which are 1 minute from the house. The Etos, Blokker and other shops are also around the corner!
It is about 10 minutes by bike to Amsterdam-Zuid station and the Museumplein. The connection to public transport is also excellent, because various tram and bus lines stop in front of the house. Furthermore, the Ring Road A10 and A2 are easily accessible by car, making it easy to travel to various cities/villages outside Amsterdam. Do you have a car? The property requires a parking permit area: South 2.3. There is a waiting list of approximately 2 months for this. The cost of a parking permit for residents is €186.29 per 6 months.
Details:
- Living area according to NEN 2580 72.8 m²
- Situated on private land
- Year of construction 1911
- Energy label C
- Fully equipped with new frames and double HR++ glass
- Building split in 2005
- In 2023, the front and rear facades were completely painted (including balcony work)
- Lovely light living room
- Two bedrooms
- Hotel-chic bathroom from 2021
- Wooden herringbone floor throughout the house
- Balcony at the front (east) and rear (west)
- Service costs are € 150 per month
- Part of a small-scale VvE (5 members) with MJOP
- Delivery in consultation, can be quick
Features
Transfer of ownership
- Last asking price
- € 675,000 kosten koper
- Asking price per m²
- € 9,247
- Status
- Sold
- VVE (Owners Association) contribution
- € 150.00 per month
Construction
- Type apartment
- Upstairs apartment (apartment)
- Building type
- Resale property
- Year of construction
- 1911
Surface areas and volume
- Areas
- Living area
- 73 m²
- Exterior space attached to the building
- 6 m²
- Volume in cubic meters
- 253 m³
Layout
- Number of rooms
- 3 rooms (2 bedrooms)
- Number of bath rooms
- 1 bathroom and 1 separate toilet
- Bathroom facilities
- Walk-in shower, bath, and washstand
- Number of stories
- 1 story
- Located at
- 3rd floor
Energy
- Energy label
- Insulation
- Double glazing and energy efficient window
- Heating
- CH boiler
- Hot water
- CH boiler
- CH boiler
- Intergas 28/24 (gas-fired combination boiler from 2017, in ownership)
Cadastral data
- AMSTERDAM U 10673
- Cadastral map
- Ownership situation
- Full ownership
Exterior space
- Balcony/roof terrace
- Balcony present
Parking
- Type of parking facilities
- Paid parking and resident's parking permits
VVE (Owners Association) checklist
- Registration with KvK
- Yes
- Annual meeting
- Yes
- Periodic contribution
- Yes (€ 150.00 per month)
- Reserve fund present
- Yes
- Maintenance plan
- Yes
- Building insurance
- Yes
Photos 44
© 2001-2025 funda











































