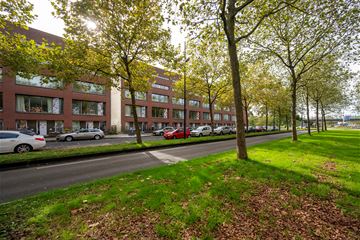This house on funda: https://www.funda.nl/en/detail/89134310/

Description
We are pleased to offer you this spacious, light and neatly finished corner Maisonette of approx. 126 m2 on the second, third and fourth floor of a small-scale apartment complex. This home features an open living room and kitchen, spacious and sunny balcony with an unobstructed and green view, storage on the ground floor and an attic room that can also be used as a 4th bedroom.
Location/accessibility:
This home is within walking distance of the new district office, the Nelson Mandela Park and the Bijlmer sports centre, as well as the pleasant large shopping centre Amsterdamse Poort with the adjacent Arena area with the residential boulevard, Megastores, Megabioscoop Pathé Arena, AFAS Live and the Amsterdam Arena itself the Ziggo dome. Nearby is the Amsterdam Bijlmer Arena station, with train, bus and metro. Bus stop 200 metres away. By car, you can reach all major roads in and around Amsterdam, such as the A-9, the A-1, the A-2 and the ring road around Amsterdam, the A-10, in just a few minutes without traffic jams. Schiphol Airport can be reached from Bijlmer Station in 20 minutes. Parking (paid or with a permit) is easily available in the vicinity.
Layout:
Ground floor:
Entrance to the house, hall, meter cupboard and a (bicycle) storage room of approximately 7 m².
Second floor:
As soon as you come upstairs, you are in the spacious kitchen. The kitchen is connected to the living room at the front. The large balcony can be accessed from the kitchen. It faces southeast, is spacious in size approximately 14 m² and offers an unobstructed and green view. You can enjoy a lot of privacy here. At the front of the apartment is the living room of approximately 24 m². The large sliding windows facing west provide plenty of light and offer a beautiful view of the Bijlmerdreef. Next to the stairs is the toilet.
Third floor:
On the third floor there are three bedrooms and a bathroom. The 'master' bedroom at the front of the apartment is spacious, approximately 20 m², and wonderfully light. From this bedroom there is an indoor staircase to the 4th floor, where a spacious work/bedroom has been created thanks to the placement of a dormer window. The second and third bedrooms are located at the rear of the house. The third bedroom currently has the connection for the washing machine. The bathroom has dark gray floor tiles and the walls are finished with white wall tiles up to the ceiling. There is also a modern washbasin, a spacious walk-in shower with glass splashback and a floating (second) toilet. The ceiling is equipped with recessed spotlights.
Leasehold:
The apartment is located on land, issued by the municipality of Amsterdam in a leasehold right. The leasehold is continuous and can be revised on October 1, 2045. The leasehold canon has been paid in advance until that date. The General Provisions of 1994 apply.
VvE:
This maisonette is part of the Owners' Association building "Het Gulden Kruis I" consisting of 31 apartments. There is a multi-year maintenance plan and they are financially very healthy with a large reserve.
Special features:
- Living area 126 m2 (Nen-2580);
- Balcony of 14 m2 facing southeast;
- 4 rooms, of which 3 bedrooms;
- bathroom with toilet and a separate toilet;
- 2 living floors and a storage room on the ground floor;
- District heating;
- Energy label B;
- The monthly service costs are: € 88.70,- p.m.
Asking price: € 525,000,- k.k.
Delivery: In consultation
Features
Transfer of ownership
- Last asking price
- € 525,000 kosten koper
- Asking price per m²
- € 4,167
- Status
- Sold
- VVE (Owners Association) contribution
- € 88.70 per month
Construction
- Type apartment
- Maisonnette (double upstairs apartment)
- Building type
- Resale property
- Year of construction
- 1997
Surface areas and volume
- Areas
- Living area
- 126 m²
- Other space inside the building
- 7 m²
- Exterior space attached to the building
- 14 m²
- Volume in cubic meters
- 439 m³
Layout
- Number of rooms
- 6 rooms (4 bedrooms)
- Number of bath rooms
- 1 bathroom and 1 separate toilet
- Bathroom facilities
- Walk-in shower, toilet, and washstand
- Number of stories
- 3 stories and an attic
- Located at
- 2nd floor
- Facilities
- Mechanical ventilation, passive ventilation system, and TV via cable
Energy
- Energy label
- Insulation
- Double glazing and energy efficient window
- Heating
- District heating
- Hot water
- Central facility
Cadastral data
- WEESPERKARSPEL L 4165
- Cadastral map
- Ownership situation
- Municipal ownership encumbered with long-term leaset
- Fees
- Paid until 01-10-2045
Exterior space
- Location
- In residential district and unobstructed view
- Balcony/roof terrace
- Balcony present
Storage space
- Shed / storage
- Built-in
Parking
- Type of parking facilities
- Paid parking and resident's parking permits
VVE (Owners Association) checklist
- Registration with KvK
- Yes
- Annual meeting
- Yes
- Periodic contribution
- Yes (€ 88.70 per month)
- Reserve fund present
- Yes
- Maintenance plan
- Yes
- Building insurance
- Yes
Photos 39
© 2001-2025 funda






































