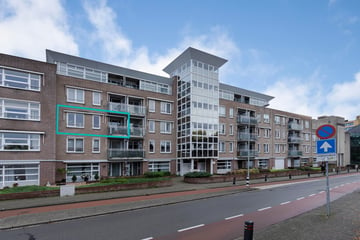This house on funda: https://www.funda.nl/en/detail/89138485/

Description
In het centrum van Brunssum ligt dit keurige appartement op de 2e verdieping met een berging in het souterrain in een kleinschalig complex uit 1993 met lift-installatie. Het appartement heeft twee slaapkamers en een balkon. In de directe nabijheid zijn winkels, supermarkten en horecavoorzieningen gelegen.
Het is mogelijk te parkeren achter het complex middels een parkeervergunning voor € 10,- per jaar en ook bieden de eigenaren een garagebox separaat te koop aan voor € 15.000,- k.k.
Indeling
Souterrain: eigen separate berging (3,1 x 2,5 m.)
Begane grond; gezamenlijke entree met brievenbussen en bellentableau, tochtportaal en hal met lift-installatie.
Tweede verdieping
Centrale hal met lift-installatie, galerij en ingang appartement.
Het appartement heeft een hal met meterkast en berging met C.V.-installatie. De woonkamer heeft een open keuken met een eenvoudig keukenblok voorzien van een 4-pits gaskookplaat, afzuigkap, Tevens is er een airco-installatie. Vanuit de woonkamer toegang tot het balkon. het balkon is gelegen op het Zuid-Westen en het zonnescherm is ideaal bij warme zonnige dagen. Het appartement heeft twee slaapkamers; beiden voorzien van vloerbedekking. De geheel betegelde badkamer is ingericht met een douche, vast wastafel en toilet.
Bijzonderheden
* energielabel A;
* geheel voorzien van hardhouten kozijnen met dubbele alsopk HR++ beglazing;
* voorzien van een electrisch bedienbare zonnescherm;
* C.V.-combi HR installatie (bj 2012; gehuurd € 30,32 p.mnd.);
* airco-installatie aanwezig;
* gezonde VVE. Maandelijkse bijdrage € 116,- per maand;
* mogelijkheid gebruiken achterom gelegen parkeerplaats middels vergunning voor € 10,- per jaar;
* garagebox te koop met afmetingen 5,8 x 2,8 x 2,4 m. voor € 15.000,- k.k. ;
* aanvaarding in overleg.
Features
Transfer of ownership
- Last asking price
- € 199,000 kosten koper
- Asking price per m²
- € 2,926
- Status
- Sold
- VVE (Owners Association) contribution
- € 116.00 per month
Construction
- Type apartment
- Upstairs apartment (apartment)
- Building type
- Resale property
- Year of construction
- 1994
Surface areas and volume
- Areas
- Living area
- 68 m²
- Other space inside the building
- 8 m²
- Exterior space attached to the building
- 4 m²
- Volume in cubic meters
- 220 m³
Layout
- Number of rooms
- 3 rooms (2 bedrooms)
- Number of stories
- 1 story and a basement
- Located at
- 3rd floor
Energy
- Energy label
Exterior space
- Balcony/roof terrace
- Balcony present
Storage space
- Shed / storage
- Built-in
VVE (Owners Association) checklist
- Registration with KvK
- Yes
- Annual meeting
- Yes
- Periodic contribution
- Yes (€ 116.00 per month)
- Reserve fund present
- Yes
- Maintenance plan
- Yes
- Building insurance
- Yes
Photos 33
© 2001-2025 funda
































