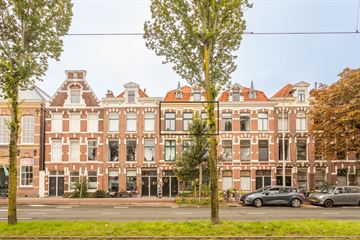This house on funda: https://www.funda.nl/en/detail/89139760/

Description
Located on the border of the Regentessekwartier and Zeeheldenkwartier, this beautiful apartment offers the perfect balance of tranquility and vibrant city life. Within the comfort of your own home, you can enjoy peace and quiet, while just outside, The Hague's bustling city life awaits. Everything you need is within reach. You’re only a 10-minute bike ride from the city center or, in the opposite direction, about 10 minutes from the wonderful Scheveningen beach. Public transport is literally at your doorstep, making it easy to reach any destination. Within walking distance, you’ll find beautiful parks like "Sunny Court" and "Speeltuin Koningsplein," lively shopping streets such as Weimarstraat and Prins Hendrikstraat, excellent restaurants, coffee shops, bars, and cultural hotspots. Come and discover this stunning apartment.
Layout:
Upon entering the apartment, you step into the hallway, which provides access to all rooms. On the right is the bathroom, compact yet efficiently designed and equipped with modern amenities.
The hallway leads into the spacious living room, which benefits from large windows that bring in plenty of natural light. This central space offers ample room for a sitting area and dining table. The open kitchen adjoins the living room, fully equipped with all necessary built-in appliances, and features a practical layout for comfortable cooking.
At the front of the apartment, you’ll find the bedroom with direct access to the balcony. This outdoor space is large enough for a small seating area, allowing you to enjoy a moment of relaxation in the fresh air.
Next to the bedroom is an additional room, ideal for use as an office or hobby room, providing ample space for a workstation.
The apartment has a logical and efficient layout, making good use of the available space and ensuring a pleasant flow between rooms. This layout makes the apartment practical and comfortable for everyday living.
Special Features:
Freehold property
Energy label A
The VvE (Homeowners' Association) will meet current standards and be managed by Totaal VvE beheer. Monthly VvE fees are EUR 75,00.
Professional management, collective building insurance, and registration with the Chamber of Commerce
Choice of notary reserved for the seller: Rosenberg Polak
Due to the original construction date, the age and materials clauses apply
Non-occupancy clause applies
Features
Transfer of ownership
- Last asking price
- € 325,000 kosten koper
- Asking price per m²
- € 5,508
- Status
- Sold
- VVE (Owners Association) contribution
- € 75.00 per month
Construction
- Type apartment
- Upstairs apartment (apartment)
- Building type
- Resale property
- Year of construction
- 1900
- Specific
- With carpets and curtains
Surface areas and volume
- Areas
- Living area
- 59 m²
- Exterior space attached to the building
- 8 m²
- Volume in cubic meters
- 180 m³
Layout
- Number of rooms
- 3 rooms (2 bedrooms)
- Number of bath rooms
- 1 separate toilet
- Number of stories
- 1 story
- Located at
- 1st floor
Energy
- Energy label
- Insulation
- Double glazing
- Heating
- CH boiler
- Hot water
- CH boiler
- CH boiler
- In ownership
Cadastral data
- 'S-GRAVENHAGE W 3293
- Cadastral map
- Ownership situation
- Full ownership
Exterior space
- Balcony/roof terrace
- Balcony present
Parking
- Type of parking facilities
- Paid parking, public parking and resident's parking permits
VVE (Owners Association) checklist
- Registration with KvK
- No
- Annual meeting
- No
- Periodic contribution
- No
- Reserve fund present
- No
- Maintenance plan
- No
- Building insurance
- No
Photos 22
© 2001-2024 funda





















