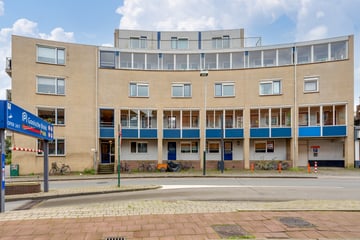This house on funda: https://www.funda.nl/en/detail/89142198/

Description
Charming 4-Room Maisonette in the Heart of Hilversum
Experience the best of city living in this modern and stylish maisonette, perfectly located in the vibrant center of Hilversum. Built in 1988, this attractive apartment offers a comfortable and well-designed living space of 88 m², featuring three spacious bedrooms, a sunny southwest-facing balcony, and a private parking space. It’s an ideal choice for anyone looking for a comfortable and central place to live.
Upon entering the maisonette, you'll find a welcoming entrance hall with a utility cupboard and a recently renovated staircase leading to the first floor. The spacious, light-filled living room is the heart of the apartment, providing the perfect space for relaxing or entertaining. The half open kitchen is fully equipped with modern appliances, including a fridge-freezer, oven, built in microwave and dishwasher, offering all the conveniences you need for daily life.
From the living room, you can access the sunny 7 m² balcony, where you can enjoy the afternoon and evening sun in privacy – ideal for outdoor relaxation.
The second floor is accessible via a bright landing that leads to three well-proportioned bedrooms, offering plenty of room for use as bedrooms, a home office, or a hobby space. The master bedroom also has built-in wardrobes.
There is also a convenient storage cupboard on this floor with connections for a washer and dryer. The recently renovated bathroom is stylishly finished, equipped with a spacious walk-in shower, modern washbasin unit, and a towel radiator, providing a fresh, contemporary look and added comfort.
This apartment is located in the popular Havenstraat area, known for its friendly atmosphere and close proximity to numerous amenities. Shops, restaurants, and entertainment venues are all within easy reach, allowing you to enjoy everything city life has to offer. The location is also ideal for commuters, with excellent connections to Amsterdam, Utrecht, and Amersfoort, and the beautiful Gooi nature reserves just minutes away. Here, you truly get the best of both worlds: the convenience of the city and the tranquility of nature nearby.
Key Features:
- Year built: 1988
- Living area: 88 m²
- Number of rooms: 4 (including 3 bedrooms)
- Balcony: Sunny, 7 m² with optimal privacy
- Boiler replaced in 2019 in accordance with C02- emissions.
- Private parking space in a secure garage
- Fully double-glazed for optimal insulation
- Active Homeowners’ Association (VvE) with a solid maintenance plan
- VvE fees: €149.11 per month
- Recently renovated staircase and bathroom
- Ideal for both starters and families, offering ample space and possibilities
Features
Transfer of ownership
- Last asking price
- € 395,000 kosten koper
- Asking price per m²
- € 4,489
- Status
- Sold
- VVE (Owners Association) contribution
- € 149.11 per month
Construction
- Type apartment
- Maisonnette (apartment)
- Building type
- Resale property
- Year of construction
- 1988
- Type of roof
- Flat roof covered with asphalt roofing
Surface areas and volume
- Areas
- Living area
- 88 m²
- Exterior space attached to the building
- 7 m²
- External storage space
- 7 m²
- Volume in cubic meters
- 274 m³
Layout
- Number of rooms
- 4 rooms (3 bedrooms)
- Number of bath rooms
- 1 bathroom and 1 separate toilet
- Number of stories
- 2 stories
- Located at
- 1st floor
- Facilities
- Mechanical ventilation, passive ventilation system, and TV via cable
Energy
- Energy label
- Insulation
- Double glazing and energy efficient window
- Heating
- CH boiler
- Hot water
- CH boiler
- CH boiler
- HR (gas-fired combination boiler, in ownership)
Cadastral data
- HILVERSUM N 7428
- Cadastral map
- Ownership situation
- Full ownership
Exterior space
- Balcony/roof terrace
- Balcony present
Storage space
- Shed / storage
- Built-in
- Facilities
- Electricity
Parking
- Type of parking facilities
- Paid parking and parking garage
VVE (Owners Association) checklist
- Registration with KvK
- Yes
- Annual meeting
- Yes
- Periodic contribution
- Yes (€ 149.11 per month)
- Reserve fund present
- Yes
- Maintenance plan
- Yes
- Building insurance
- Yes
Photos 42
© 2001-2025 funda









































