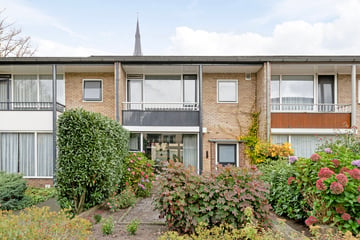This house on funda: https://www.funda.nl/en/detail/89142281/

Description
Charmante tussenwoning in het Hart van Veghel
Ben jij op zoek naar een gezellige woning in Veghel? Ontdek de Hertogin Johannastraat 3, waar comfort en een centrale ligging samenkomen. Deze aantrekkelijke tussenwoning is ideaal voor starters of kleine gezinnen die een betaalbare woning in een hele fijne woonomgeving zoeken.
INDELING:
Begane grond:
Bij binnenkomst kom je in de hal, die toegang biedt tot de meterkast, toiletruimte, trapkast en de trap naar de eerste verdieping. De ruime, afgesloten keuken nodigt uit tot koken en biedt uitzicht op de zonnige achtertuin. De lichte woonkamer, voorzien van grote ramen en openslaande deuren, baadt in natuurlijk licht. In de zomer kun je de openslaande deuren heerlijk openzetten, waardoor binnen en buiten naadloos in elkaar overlopen. De woonkamer heeft een moderne visgraat pvc-vloer.
Eerste verdieping:
De overloop geeft toegang tot drie comfortabele slaapkamers, uitgerust met dakisolatie en dubbel glas voor extra comfort en energiebesparing. De badkamer is voorzien van een ligbad, douche, wastafel en toilet, en biedt daarmee alles wat je nodig hebt voor ontspanning en gemak.
Tuin:
De zonnige achtertuin, gericht op het zuiden/oosten, is perfect voor ochtendzon en zomerse avonden. De berging is van steen aangebouwd aan de woning en ideaal voor extra opslag. Aan de voorzijde is een voortuin die de woning een vriendelijke uitstraling geeft.
Kenmerken:
Woonoppervlakte: 103 m²
Perceeloppervlakte: 170 m²
Inhoud: 386 m³
Bouwjaar: 1960
Ligging: mooie vrije ligging in Centrum van Veghel
Tuin: Achtertuin en voortuin met achterom
Deze gezellige woning aan de Hertogin Johannastraat 3 wacht op zijn nieuwe eigenaar. Plan snel nog een bezichtiging en laat je verrassen door de mogelijkheden!
Features
Transfer of ownership
- Last asking price
- € 395,000 kosten koper
- Asking price per m²
- € 3,950
- Status
- Sold
Construction
- Kind of house
- Single-family home, row house
- Building type
- Resale property
- Year of construction
- 1960
- Type of roof
- Gable roof covered with asphalt roofing
Surface areas and volume
- Areas
- Living area
- 100 m²
- Other space inside the building
- 9 m²
- Exterior space attached to the building
- 3 m²
- Plot size
- 170 m²
- Volume in cubic meters
- 386 m³
Layout
- Number of rooms
- 4 rooms (3 bedrooms)
- Number of bath rooms
- 1 bathroom and 1 separate toilet
- Bathroom facilities
- Shower, bath, toilet, and sink
- Number of stories
- 2 stories
Energy
- Energy label
- Insulation
- Roof insulation and double glazing
- Heating
- CH boiler
- Hot water
- CH boiler
- CH boiler
- Nefit (gas-fired combination boiler, in ownership)
Cadastral data
- VEGHEL K 627
- Cadastral map
- Area
- 170 m²
- Ownership situation
- Full ownership
Exterior space
- Location
- In centre
- Garden
- Back garden and front garden
- Back garden
- 11.25 metre deep and 6.50 metre wide
- Garden location
- Located at the southeast with rear access
Storage space
- Shed / storage
- Attached brick storage
Parking
- Type of parking facilities
- Public parking
Photos 40
© 2001-2025 funda







































