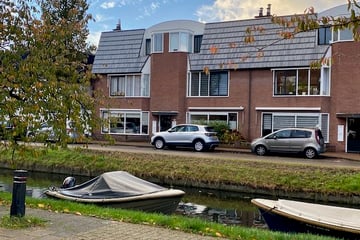This house on funda: https://www.funda.nl/en/detail/89143214/

Blekersvaartweg 10-C2101 CA HeemstedeCentrum
Rented
Description
TEMPORARILY RENT/ SHORT STAY for 6 months in Heemstede: Spacious, fully furnished apartment with 2 bedrooms with a spacious sun terrace located within walking distance of the center.
The complex also includes a beautifully landscaped backyard of approximately 1750 m². This gives you an unobstructed and expansive view of the west from your sun terrace.
The location is ideal, the shopping street of Heemstede within walking distance and all amenities nearby. The beach, the dunes and the bustling city of Haarlem are within a short cycling distance. If you want to travel to Amsterdam, The Hague or Utrecht, the various highways A9, A5 and A4 and the NS station Heemstede-Aerdenhout is in the vicinity.
Layout:
Ground floor: closed entrance, stairs to the first floor;
1st floor:
- Hall and toilet,
- Spacious light L-shaped living room, with closed fireplace, and front view of water and access to spacious roof terrace;
- Semi open kitchen with all desirable built-in appliances.
2nd floor:
- overflow,
- Master bedroom earth front with fitted wardrobes;
- Bathroom with walk-in shower, washbasin furniture;
- Back bedroom, used as a guest room with sofa bed;
- Room at the rear with cupboard wall, used as a hobby room;
- Internal storage room with washing machine and second toilet.
General:
* Living area approx. 110m2;
* Fully furnished;
* Spacious sunny terrace (approx. 27m2) located on the west
* Beautifully landscaped communal garden located behind the complex;
* Energy label A;
* Forest, shopping street and restaurant at walking distance;
* Cycling distance to beach and center of Haarlem;
* Near public transport and highways;
* Free (street) parking;
* Rental price € 2,000.00 per month including service costs, excluding G/W/E, internet/TV and local taxes;
* Advance G/W/E € 250.00 per month;
* Internet/TV connection € 65.00 per month;
* Start rental agreement between November 1st;
* Rental period minimum 5 months, maximum 6 months
* No pets or sharing allowed.
To make an appointment for a viewing, you can respond to this property. For more information, please contact Executive Home Rentals Haarlem e.o. by telephone or email.
Features
Transfer of ownership
- Last rental price
- € 2,000 per month (no service charges)
- Deposit
- € 4,000 one-off
- Rental agreement
- Temporary rent
- Status
- Rented
Construction
- Type apartment
- Maisonnette
- Building type
- Resale property
- Year of construction
- 1990
- Specific
- Furnished
Surface areas and volume
- Areas
- Living area
- 110 m²
- Other space inside the building
- 6 m²
- Exterior space attached to the building
- 30 m²
- External storage space
- 2 m²
- Volume in cubic meters
- 360 m³
Layout
- Number of rooms
- 4 rooms (2 bedrooms)
- Number of bath rooms
- 1 bathroom and 2 separate toilets
- Bathroom facilities
- Shower and washstand
- Number of stories
- 2 stories
- Located at
- 1st floor
Energy
- Energy label
Exterior space
- Balcony/roof terrace
- Roof terrace present
Storage space
- Shed / storage
- Attached brick storage
VVE (Owners Association) checklist
- Registration with KvK
- No
- Annual meeting
- No
- Periodic contribution
- No
- Reserve fund present
- No
- Maintenance plan
- No
- Building insurance
- No
Photos 27
© 2001-2025 funda


























