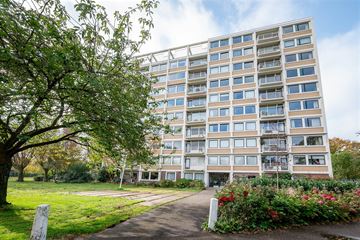This house on funda: https://www.funda.nl/en/detail/89143289/

Description
Appartement gelegen op de 7e verdieping van het complex "Parkflat Zuiderhout", Een uitzicht waar je U tegen zegt, want het balkon is gelegen op het westen. Lekker genieten van de ondergaande zon of de prachtige herfstkleuren in de omgeving. Dit appartement ligt op steenworp afstand van de Haarlemmerhout en het centrum van zowel Haarlem als Heemstede. Het complex heeft een huismeester en op de parterre zijn 3 logeerkamers en een fietsenberging aanwezig.
Indeling
Parterre: Afgesloten hoofd entree met bellentableau en brievenbussen, toegang naar het trappenhuis en de liften
Overige verdiepingen
7e etage: Entree, hal, toilet met fonteintje (2021), woonkamer met open keuken (2020) v.v. vaatwasser, oven, afzuigkap en kookplaat, toegang tot het balkon op het westen, slaapkamer met vaste kasten, badkamer (2020) met douche, wastafelmeubel en wasmachine-aansluiting.
Bijzonderheden
Goed om te weten:
Gemeenschappelijk dakterras van 325m2
Woonoppervlakte: 51m2
Keuken vernieuwd in 2020
Badkamer vernieuwd in 2020
Toilet vernieuwd in 2021
Servicekosten € 336,42 incl. voorschot stookkosten
Volop (gratis) parkeren rondom het complex
Features
Transfer of ownership
- Last asking price
- € 280,000 kosten koper
- Asking price per m²
- € 5,490
- Status
- Sold
- VVE (Owners Association) contribution
- € 267.66 per month
Construction
- Type apartment
- Apartment with shared street entrance (apartment)
- Building type
- Resale property
- Year of construction
- 1961
- Specific
- With carpets and curtains
- Type of roof
- Flat roof
Surface areas and volume
- Areas
- Living area
- 51 m²
- Other space inside the building
- 1 m²
- Exterior space attached to the building
- 4 m²
- Volume in cubic meters
- 168 m³
Layout
- Number of rooms
- 2 rooms (1 bedroom)
- Number of bath rooms
- 1 separate toilet
- Number of stories
- 1 story
- Located at
- 7th floor
Energy
- Energy label
- Insulation
- Mostly double glazed, insulated walls and floor insulation
- Heating
- Communal central heating
- Hot water
- Central facility
Cadastral data
- HAARLEM R 887
- Cadastral map
- Ownership situation
- Full ownership
Exterior space
- Location
- In residential district
- Balcony/roof terrace
- Balcony present
VVE (Owners Association) checklist
- Registration with KvK
- Yes
- Annual meeting
- Yes
- Periodic contribution
- Yes (€ 267.66 per month)
- Reserve fund present
- Yes
- Maintenance plan
- Yes
- Building insurance
- Yes
Photos 32
© 2001-2025 funda































