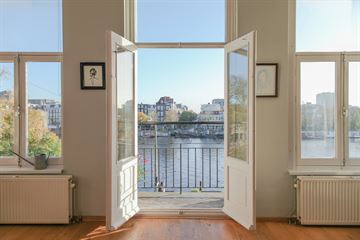This house on funda: https://www.funda.nl/en/detail/89143681/

Description
This lovely home, located at Amsteldijk 42-2, exudes character with its year of construction from 1889 and the charming Parisian look and feel. The home, with a renewed foundation in 2002, is located in the bustling Oude Pijp district and offers a fantastic view over the beautiful Amstel, but also overlooks the van Ostadestraat. No leasehold! Downstairs there is a private storage room and a bicycle shed!
**Light and Spacious**
Inside the home you are greeted by high ceilings and an abundance of natural light thanks to the many windows. The wooden floors give the home a warm and inviting atmosphere. With 3 bedrooms there is enough space for the whole family or to furnish extra rooms as needed.
**Great Location**
The balcony of this upstairs home offers a panoramic view of iconic sights such as the Nieuwe Amstelbrug and the Royal Amsterdam Rowing and Sailing Association 'DE HOOP'. In addition, the beautiful view of the 1e Oosterparkstraat extends all the way to Oost.
**Lively Neighborhood**
The location of the house is ideal with the Albert Cuypmarkt, Sarphatipark, H’Art museum and Carré within walking distance. Only 10 minutes by bike are hotspots such as the Museumplein, Rembrandtplein, Artis, PC Hooftstraat, Kalverstraat, Amstelstation and Rai station. Metro and tram stops are also nearby for easy connections throughout the city.
**Friendly Community**
In this neighborhood, where families, students and cultures come together, there is a friendly atmosphere. The neighbors know each other and interact with each other in a pleasant way. The Owners' Association has an excellent and personal relationship with each other, which contributes to a pleasant living environment.
Are you looking for a unique and charming upstairs apartment with a breathtaking view and a central location in Amsterdam? Then this house at Amsteldijk 42-2 is the perfect match for you! Make an appointment for a viewing quickly and be enchanted by the charm of this house.
First floor
Nice entrance through the classic staircase to the house on the second floor.
At the front of the apartment along the windows the light L-shaped living room with open kitchen and wooden island, equipped with a sink, gas stove with extractor system, refrigerator and freezer.
The bathroom with walk-in shower and bath under the French windows, has a classic sink and storage space for your bath towels; a romantic experience due to the tiled floor with inlaid pattern in combination with bohemian wallpaper!
There are two well-sized bedrooms and an extra room ensuite with atmospheric colors situated at the back and side. A designer wardrobe is built-in. The toilet is separate from the bathroom, as is the space for your washing machine and dryer and the wardrobe.
The entire house has a wooden floor and the ceilings are high everywhere. Come see and experience it!
Features
Location/accessibility:
The property is centrally located, on the most beautiful part of the Amsteldijk, with an endless view that reaches the Muiderpoort Station. Within walking distance are H’Art museum and Carré, the Sarphatipark and the Albert Cuypmarkt. 10 minutes by bike:
Museumplein, Rembrandtplein, Artis, PC Hooftstraat, Kalverstraat, Amstelstation and Rai station.
De Pijp is particularly popular due to the diversity of restaurants, charming shops and nice cafes. The train stations Amstel, Rai and Zuid are a short bike ride away and offer good connections to Schiphol, for example. Both the metro station Noord Zuid line and the Oost line are nearby. The apartment is easy to reach by car: the A10 ring road is a 10-minute drive away and a parking space in front of the door is easy to find before 6:00 PM.
Features
Transfer of ownership
- Last asking price
- € 760,000 kosten koper
- Asking price per m²
- € 9,157
- Status
- Sold
- VVE (Owners Association) contribution
- € 127.00 per month
Construction
- Type apartment
- Mezzanine (apartment)
- Building type
- Resale property
- Year of construction
- 1889
Surface areas and volume
- Areas
- Living area
- 83 m²
- External storage space
- 6 m²
- Volume in cubic meters
- 225 m³
Layout
- Number of rooms
- 4 rooms (3 bedrooms)
- Number of bath rooms
- 1 bathroom and 1 separate toilet
- Number of stories
- 1 story
- Located at
- 2nd floor
- Facilities
- French balcony, optical fibre, passive ventilation system, and TV via cable
Energy
- Energy label
- Heating
- CH boiler
- Hot water
- CH boiler
- CH boiler
- HR-107 ketel
Cadastral data
- AMSTERDAM V 10615
- Cadastral map
- Ownership situation
- Full ownership
Exterior space
- Location
- Alongside waterfront and in centre
- Balcony/roof garden
- French balcony present
Storage space
- Shed / storage
- Built-in
Parking
- Type of parking facilities
- Paid parking
VVE (Owners Association) checklist
- Registration with KvK
- Yes
- Annual meeting
- Yes
- Periodic contribution
- Yes (€ 127.00 per month)
- Reserve fund present
- Yes
- Maintenance plan
- Yes
- Building insurance
- Yes
Photos 28
© 2001-2025 funda



























