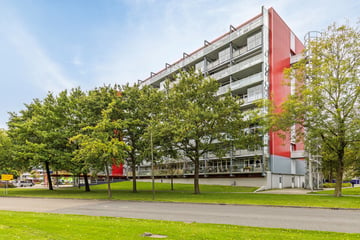This house on funda: https://www.funda.nl/en/detail/89144714/

Description
WOULD YOU LIKE TO VISIT OUR OPEN HOUSE OR PREFER TO SCHEDULE A VIEWING AT ANOTHER TIME? REGISTER VIA FUNDA (SEND US A MESSAGE), SO WE CAN PROCESS YOUR REGISTRATION AND SEND YOU THE PROPERTY INFORMATION.
Beautifully Located 4-Room Apartment with Open Views and Numerous Amenities
Welcome to Wederikstraat 117! This spacious 4-room apartment with three balconies is located in the popular, family-friendly neighborhood of Ericapark in Alphen aan den Rijn. Surrounded by greenery, the area offers plenty of recreational opportunities, including the beautiful Zegerplas recreation area within walking distance and a golf course just a short bike ride away. The nearby Ridderhof shopping center, schools, and child-friendly facilities make this location ideal for families.
Alphen aan den Rijn is centrally located and easily accessible, with major roads and public transport nearby. The vibrant town center boasts a wide selection of shops, cozy restaurants, and cafes, while the nearby recreational areas offer additional entertainment with eateries, a petting zoo, and water sports such as waterskiing and paddleboarding. Additionally, the apartment complex has recently undergone sustainable improvements, featuring enhanced insulation and a modernized exterior, adding to the comfort and energy efficiency for residents.
Second floor
First Floor – Practical Layout with 2 Bedrooms and Access to the Second Floor
Upon entering the first floor, you are welcomed by a spacious hallway that leads to two bedrooms and a staircase to the second floor. The primary bedroom is generously sized and features large windows that allow plenty of natural light. The smaller bedroom has direct access to the balcony, offering a breath of fresh air and an open view. Additionally, this floor includes a separate toilet and a convenient storage space. This level is perfect for a comfortable living experience, providing ample privacy and storage options.
Features
- Kitchen, bathroom, and toilet updated in 2017
- Range hood, oven, cooktop, and fridge-freezer combo installed in 2017
- Roof replaced and insulated in 2018
- Exterior front and rear painted in 2022
- Poured flooring
- Energy label D
- HOA fee per month €519.39 (€262.40 for block heating/hot water + €256.99)
- Freehold property
- 3 Balconies
**Disclaimer:**
The information provided, including prices, measurements, and conditions, has been compiled with the utmost care and is indicative and non-binding. Although every effort has been made to ensure accuracy, errors cannot be ruled out. We recommend verifying exact details during viewings and with relevant authorities. The seller or their representative accepts no liability for any inaccuracies or omissions in the information provided. Video renderings and interior photos of the property are indicative only, serving as simulations to offer an impression of a potential furnished space, and may differ from reality.
Features
Transfer of ownership
- Last asking price
- € 250,000 kosten koper
- Asking price per m²
- € 2,874
- Status
- Sold
- VVE (Owners Association) contribution
- € 256.99 per month
Construction
- Type apartment
- Maisonnette (apartment)
- Building type
- Resale property
- Year of construction
- 1971
- Type of roof
- Flat roof covered with other
Surface areas and volume
- Areas
- Living area
- 87 m²
- Other space inside the building
- 3 m²
- Exterior space attached to the building
- 24 m²
- External storage space
- 9 m²
- Volume in cubic meters
- 317 m³
Layout
- Number of rooms
- 4 rooms (3 bedrooms)
- Number of bath rooms
- 1 bathroom and 1 separate toilet
- Bathroom facilities
- Shower, walk-in shower, toilet, sink, and washstand
- Number of stories
- 2 stories
- Located at
- 8th floor
- Facilities
- Passive ventilation system and TV via cable
Energy
- Energy label
- Insulation
- Roof insulation and partly double glazed
- Heating
- Communal central heating
- Hot water
- Central facility
Exterior space
- Balcony/roof terrace
- Balcony present
Storage space
- Shed / storage
- Built-in
- Facilities
- Electricity
Parking
- Type of parking facilities
- Public parking
VVE (Owners Association) checklist
- Registration with KvK
- Yes
- Annual meeting
- Yes
- Periodic contribution
- Yes (€ 256.99 per month)
- Reserve fund present
- Yes
- Maintenance plan
- Yes
- Building insurance
- Yes
Photos 41
© 2001-2025 funda








































