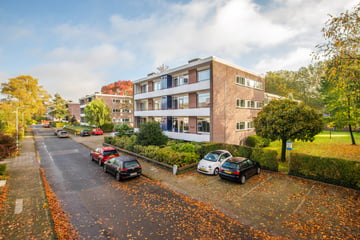This house on funda: https://www.funda.nl/en/detail/89145821/

Description
Will you soon be the proud owner of this wonderfully bright, move-in-ready 3-room corner apartment?
This apartment is located on the third and top floor of the building. It features two bedrooms, a spacious west-facing balcony, and a private storage room in the basement.
The neighborhood is surrounded by greenery and is within walking distance of the lively center of Wageningen, where you will find a wide range of shops, restaurants, a city theater, and a cinema. The campus of Wageningen University & Research and the Wageningse Eng are also just around the corner. Residents have access to parking spaces on the grounds of the apartment complex. In addition, the apartment is conveniently located near public transport and the main roads to the A12 and A50.
Upon entering, you arrive at the central entrance with a staircase and access to the storage rooms.
Layout of the apartment:
The entrance leads to the hallway with a storage closet and toilet. The spacious, bright living room offers access to the west-facing balcony. The open, modern kitchen is equipped with built-in appliances such as a ceramic hob, combination microwave, large fridge/freezer, and built-in cabinet. The living/dining room and kitchen together cover an area of approximately 39 m² and feature a neat laminate floor and an unobstructed view.
From the hallway, you reach the two bedrooms, both with built-in closets. The bathroom is equipped with a bathtub with shower and a washbasin cabinet.
On the ground floor of the complex, the apartment has a private storage room.
Details:
* Living area approx. 91 m²;
* Move-in-ready home;
* Furnishings available for acquisition;
* Double glazing throughout the property;
* West-facing balcony;
* Private storage room in the basement;
* Active owners' association (VvE) with an upcoming adjusted monthly contribution of €160;
* Transfer in consultation, and short-term availability is possible.
The above information has been compiled by us with due care. All information provided should be considered as an invitation to make an offer or to enter into negotiations. However, we accept no liability for any incompleteness, inaccuracies, or otherwise, nor for the consequences thereof. All given dimensions and surfaces are indicative.
Features
Transfer of ownership
- Last asking price
- € 310,000 kosten koper
- Asking price per m²
- € 3,370
- Status
- Sold
- VVE (Owners Association) contribution
- € 160.00 per month
Construction
- Type apartment
- Apartment with shared street entrance (apartment)
- Building type
- Resale property
- Year of construction
- 1963
- Type of roof
- Flat roof covered with asphalt roofing
Surface areas and volume
- Areas
- Living area
- 92 m²
- Other space inside the building
- 1 m²
- Exterior space attached to the building
- 9 m²
- External storage space
- 7 m²
- Volume in cubic meters
- 292 m³
Layout
- Number of rooms
- 3 rooms (2 bedrooms)
- Number of bath rooms
- 1 bathroom and 1 separate toilet
- Bathroom facilities
- Shower, double sink, and bath
- Number of stories
- 1 story
- Located at
- 3rd floor
- Facilities
- Optical fibre
Energy
- Energy label
- Insulation
- Roof insulation and double glazing
- Heating
- CH boiler
- Hot water
- CH boiler
- CH boiler
- Remeha Avanta HR 2011 (gas-fired combination boiler from 2011, in ownership)
Cadastral data
- WAGENINGEN B 8287
- Cadastral map
- Ownership situation
- See deed
Exterior space
- Location
- Alongside a quiet road, sheltered location, in wooded surroundings and in residential district
- Balcony/roof terrace
- Balcony present
Storage space
- Shed / storage
- Built-in
- Facilities
- Electricity
Parking
- Type of parking facilities
- Parking on private property and public parking
VVE (Owners Association) checklist
- Registration with KvK
- Yes
- Annual meeting
- Yes
- Periodic contribution
- Yes (€ 160.00 per month)
- Reserve fund present
- Yes
- Maintenance plan
- Yes
- Building insurance
- Yes
Photos 32
© 2001-2025 funda































