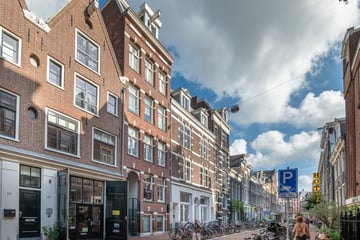This house on funda: https://www.funda.nl/en/detail/89146511/

Description
Exclusively for Sale at Hollandsche Makelaardij in Amsterdam (Center)
RECOMMENDED!
A charming and spacious 3-room apartment in a beautiful and quiet location along Amsterdam's canal belt with an energy label A!
Located in the heart of Amsterdam, on the picturesque Kerkstraat, this well-maintained apartment offers the perfect blend of historical charm and modern living comfort. Despite its central location close to the lively Nieuwe Spiegelstraat, the Prinsengracht, and the iconic Rijksmuseum, Kerkstraat is known for its peaceful character.
LAYOUT:
This apartment is situated on the elevated ground floor, accessible through a private entrance outside the building. Upon entering, you are welcomed into the hallway, which leads to the bright living room with an open kitchen—an ideal space for cooking and relaxing. At the rear, there is a spacious bedroom with a charming French balcony. The bedroom adjoins a modern bathroom with a shower and vanity, accessible from both the bedroom and the living room. The property also includes a separate toilet and a practical laundry area.
LOCATION:
The apartment is in one of the most tranquil and scenic parts of the canal belt. Within walking distance, you’ll find many amenities such as art galleries, theaters, cinemas, cozy restaurants, and authentic Amsterdam cafés. Thanks to the proximity of the Prinsengracht, Keizersgracht, and Vijzelstraat, everything the city has to offer is at your fingertips. The location is also well-connected to public transportation, including trams to Central Station and Amsterdam Zuid, as well as the North/South metro line.
Kerkstraat has recently undergone a redesign, with new garden areas and benches, making the street even more attractive and peaceful.
DETAILS:
-Living area: approx. 73.20 m² (NEN 2580)
-Freehold
-Energy label A
-Year of construction: 1807
-Fully renovated in 2006, including a new foundation and an extension
-Double glazing
-Central heating boiler - NEFIT HR
-Delivery in consultation
-Non-residence clause
-Age clause
-Are you interested in this property? Send us a message, and we will contact you as soon as possible.
Disclaimer: This information has been compiled with the necessary care. However, we accept no liability for any incompleteness, inaccuracies, or other consequences. All measurements and surfaces provided are indicative. Buyers are responsible for their due diligence on all matters that are important to them. Our office represents the seller in this transaction. Prospective buyers are expressly invited at all times to measure the property and conduct a structural inspection. Should they choose not to do so, they release the seller and the broker from all liability.
The Measurement Instruction is based on NEN2580 and aims to provide a more uniform method for indicating usable floor area. The Measurement Instruction does not fully exclude differences in outcomes due to interpretation differences, rounding, or limitations during the measurement process.
Features
Transfer of ownership
- Last asking price
- € 550,000 kosten koper
- Asking price per m²
- € 7,534
- Status
- Sold
Construction
- Type apartment
- Upstairs apartment (bel-etage)
- Building type
- Resale property
- Year of construction
- 1807
Surface areas and volume
- Areas
- Living area
- 73 m²
- Volume in cubic meters
- 221 m³
Layout
- Number of rooms
- 3 rooms (2 bedrooms)
- Number of bath rooms
- 1 bathroom and 1 separate toilet
- Bathroom facilities
- Shower and washstand
- Number of stories
- 1 story
- Located at
- 1st floor
- Facilities
- Mechanical ventilation and passive ventilation system
Energy
- Energy label
- Insulation
- Double glazing and insulated walls
- Heating
- CH boiler
- Hot water
- CH boiler
- CH boiler
- Gas-fired, in ownership
Exterior space
- Location
- Alongside a quiet road and in centre
Parking
- Type of parking facilities
- Paid parking, public parking and resident's parking permits
VVE (Owners Association) checklist
- Registration with KvK
- No
- Annual meeting
- Yes
- Periodic contribution
- Yes
- Reserve fund present
- No
- Maintenance plan
- Yes
- Building insurance
- No
Photos 28
© 2001-2025 funda



























