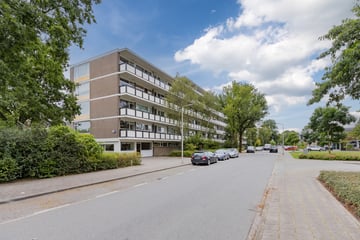This house on funda: https://www.funda.nl/en/detail/89147779/

Description
Spacious bright 3 bedroom apartment located in a quiet pleasant residential area with natural surroundings. The apartment which is on the 2nd floor of an apartment complex can be reached by lift. Through the hall the living area and bedrooms can be reached, two of which are located at the back of the apartment. The master bedroom is at the front side. From the living room and bedrooms at the back, the balcony facing west can be accessed.
In 2022 the kitchen was renovated and is equipped with built in appliances such as a fridge freezer, combi microwave oven, induction cooking plate and dishwasher.
The bathroom which can also be accessed from the hall is equipped with a walk in shower and washbasin. There is also a separate toilet. Throughout the apartment is laminate floor covering dating from 2022.
The apartment is located in the Keizer Karelpark neighborhood just a few minutes walk from the tram stop on Sportlaan and the nearest local shopping centre on Groenhof is 5 minutes walk away. The International School is also really close by.
The motorway (A2, A9, and A10) can be reached within 5 minutes and Amsterdam Centre can be easily accessed by car or public trnsport.
Features:
- Freehold (no ground lease)
- Energy label C
- Service costs are E166,62 per month
- Private central heating system with combi gas boiler Remeha 2018
- Free parking in the vicinity
Features
Transfer of ownership
- Last asking price
- € 400,000 kosten koper
- Asking price per m²
- € 5,000
- Service charges
- € 167 per month
- Status
- Sold
Construction
- Type apartment
- Galleried apartment (apartment)
- Building type
- Resale property
- Year of construction
- 1961
Surface areas and volume
- Areas
- Living area
- 80 m²
- Other space inside the building
- 2 m²
- Exterior space attached to the building
- 5 m²
- External storage space
- 7 m²
- Volume in cubic meters
- 262 m³
Layout
- Number of rooms
- 4 rooms (3 bedrooms)
- Number of bath rooms
- 1 bathroom and 1 separate toilet
- Bathroom facilities
- Shower and sink
- Number of stories
- 1 story
- Facilities
- Optical fibre, elevator, mechanical ventilation, and TV via cable
Energy
- Energy label
- Insulation
- Double glazing
- Heating
- CH boiler
- Hot water
- CH boiler
- CH boiler
- Combination boiler from 2018, in ownership
Cadastral data
- AMSTELVEEN M 3291
- Cadastral map
- Ownership situation
- Full ownership
Exterior space
- Location
- Alongside a quiet road, in residential district, open location and unobstructed view
- Balcony/roof terrace
- Balcony present
Storage space
- Shed / storage
- Storage box
Parking
- Type of parking facilities
- Public parking
VVE (Owners Association) checklist
- Registration with KvK
- Yes
- Annual meeting
- Yes
- Periodic contribution
- Yes
- Reserve fund present
- Yes
- Maintenance plan
- Yes
- Building insurance
- Yes
Photos 22
© 2001-2025 funda





















