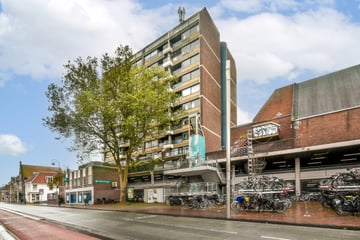This house on funda: https://www.funda.nl/en/detail/89147920/

Description
- English below-
Heerlijk ruim appartement met groot dakterras op het zuiden en op steenworp afstand van het station!
Midden in het centrum van Haarlem wat bekend staat om de gezellig sfeer en de leuke terrasjes komt dit appartement op de tweede verdieping gelegen beschikbaar. Het appartement is volledig naar eigen smaak te vernieuwen en in te rechten. Vanaf de entree is de berging bereikbaar en is er toegang tot de hal waarvandaan alle ruimtes bereikbaar zijn. De ruime woonkamer is uitgevoerd met open keuken en een grote raampartij.
De slaapkamer is maar liefst 25m2 en geeft toegang tot het dakterras van 22m2. Er is een separaat toilet aanwezig en badkamer met ligbad en wastafel.
Het appartementencomplex heeft een unieke ligging in het stadshart van Haarlem, naast het stationsplein en een parkeergarage. De Grote Markt ligt op slechts een paar minuten loopafstand, en er zijn meerdere stadsparken in de buurt, zoals de Bolwerken en het Kenaupark. Het strand en de duinen zijn per fiets goed bereikbaar, en de belangrijkste wegen richting Alkmaar, Amsterdam, Schiphol en Den Haag zijn eenvoudig te bereiken. Parkeren kan met een vergunning in de straat of met een abonnement in de naastgelegen parkeergarage. Kortom, een fantastische plek om te wonen!
BIJZONDERHEDEN:
* Bouwjaar 1975
* Wonen in hartje centrum
* Lift aanwezig
* Separate berging en inpandige berging
* Verwarming via blokverwarming
* Professioneel geadministreerde VVE
* Parkeren in Zone B
* Interparking Station op 1 minuut lopen
* Station Haarlem op minder dan 1 minuut lopen
* Grote Markt: 5 minuten lopen
* Strand van Bloemendaal: 20 minuten fietsen
* VvE bijdrage: € 261,73
* Stookkosten € 100,00 per maand
* Oplevering in overleg (kan snel!)
- English -
Spacious apartment with a large south-facing rooftop terrace just a stone's throw from the station!
Located in the heart of Haarlem, known for its cozy atmosphere and charming terraces, this apartment on the second floor is now available. The apartment can be fully renovated and customized to your taste. From the entrance, there is access to the storage room and a hallway that leads to all rooms. The spacious living room features an open kitchen and large windows. The bedroom is a generous 25m² and provides access to the 22m² rooftop terrace. There is a separate toilet and a bathroom equipped with a bathtub and sink.
The apartment complex boasts a unique location in the city center of Haarlem, right next to the station square and a parking garage. The Grote Markt is just a few minutes' walk away, and there are several city parks nearby, such as the Bolwerken and Kenaupark. The beach and dunes are easily reachable by bike, and the main roads to Alkmaar, Amsterdam, Schiphol, and The Hague are easily accessible. Parking is available with a permit on the street or through a subscription in the adjacent parking garage. In short, a fantastic place to live!
DETAILS:
* Built in 1975
* Living in the heart of the city center
* Elevator available
* Separate storage room and internal storage
* Heating via block heating
* Professionally managed homeowners' association (VVE)
* Parking in Zone B
* Interparking Station just a minute's walk away
* Haarlem Station less than a minute's walk
* Grote Markt: 5 minutes on foot
* Bloemendaal beach: 20 minutes by bike
* VVE contribution: €261.73
* Heating costs: €100.00 per month
* Delivery term negotiable (can be quick!)
Features
Transfer of ownership
- Last asking price
- € 350,000 kosten koper
- Asking price per m²
- € 4,430
- Status
- Sold
- VVE (Owners Association) contribution
- € 261.73 per month
Construction
- Type apartment
- Apartment with shared street entrance (apartment)
- Building type
- Resale property
- Year of construction
- 1975
- Specific
- Protected townscape or village view (permit needed for alterations)
- Type of roof
- Flat roof covered with asphalt roofing
- Quality marks
- Energie Prestatie Advies
Surface areas and volume
- Areas
- Living area
- 79 m²
- Exterior space attached to the building
- 22 m²
- External storage space
- 6 m²
- Volume in cubic meters
- 243 m³
Layout
- Number of rooms
- 2 rooms (1 bedroom)
- Number of bath rooms
- 1 bathroom and 1 separate toilet
- Bathroom facilities
- Shower and bath
- Number of stories
- 1 story
- Located at
- 2nd floor
- Facilities
- Elevator and mechanical ventilation
Energy
- Energy label
- Heating
- Communal central heating
- Hot water
- Central facility
Cadastral data
- HAARLEM B 3350
- Cadastral map
- Ownership situation
- Full ownership
Exterior space
- Location
- In centre and in residential district
- Balcony/roof terrace
- Balcony present
Storage space
- Shed / storage
- Storage box
- Facilities
- Electricity
Parking
- Type of parking facilities
- Paid parking and resident's parking permits
VVE (Owners Association) checklist
- Registration with KvK
- Yes
- Annual meeting
- Yes
- Periodic contribution
- Yes (€ 261.73 per month)
- Reserve fund present
- Yes
- Maintenance plan
- Yes
- Building insurance
- Yes
Photos 24
© 2001-2025 funda























