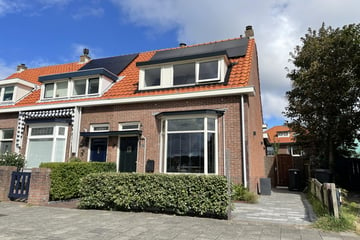This house on funda: https://www.funda.nl/en/detail/89150070/

Dahliastraat 622203 JV Noordwijk (ZH)Middengebied Midden
Rented
Description
Situated between Noordwijk-Binnen and Noordwijk aan Zee, we offer this beautiful, fully furnished familiy house for rent. The house has a high-quality finish and has a lovely spacious garden facing northwest. Available for a minimum and maximum of 6 months, so perfect for expats or between homes.
Ground floor: Entrance in the hall of the house, with a separate toilet with sink at the end of the hall. The wonderfully spacious living room with open kitchen can be entered through the industrial door.
The living room is located at the rear of the house. In addition to the glass sliding door to the backyard, there is also a door that leads to the laundry room and an office space. The bold, open kitchen is located at the front of the house. It has been equipped with built-in appliances, namely; fridge/freezer, dishwasher, microwave oven, tap with boiling function and an induction hob with built-in extractor system on the cooking island. The first floor can be reached via the stairs in the living room.
First floor: From the landing there is access to the various rooms, including both bedrooms. Both have been fitted with a dormer window, for beautiful natural light and a wide view of the surroundings. The bathroom is beautifully modern and fitted with a towel radiator, toilet, walk-in (rain) shower and double sink with cupboard and mirror.
Specifications:
- Located between Noordwijk-Binnen and Noordwijk aan Zee
- Fully furnished
- High quality finish
- Back garden facing northwest with rear access
- Pets in consultation
- Smoking not allowed
- 8 solar panels
- Available for a minimum and maximum of 6 months (until May 31th 2025)
- Rental price excluding G/W/E, TV, internet and municipal charges
- Advanced payment € 250,00 for GWE, internet and municipality taxes
- Allocation subject to landlord's approval
Features
Transfer of ownership
- Last rental price
- € 1,850 per month (excluding service charges à € 1.00 p/mo.)
- Deposit
- € 1,850 one-off
- Rental agreement
- Temporary rent
- Status
- Rented
Construction
- Kind of house
- Single-family home, corner house
- Building type
- Resale property
- Year of construction
- Before 1906
Surface areas and volume
- Areas
- Living area
- 103 m²
- Volume in cubic meters
- 268 m³
Layout
- Number of rooms
- 3 rooms (2 bedrooms)
- Number of stories
- 1 story
Energy
- Energy label
Photos 45
© 2001-2025 funda












































