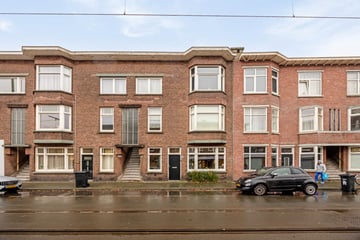This house on funda: https://www.funda.nl/en/detail/89150129/

Description
Instapklaar appartement in het gewilde Bezuidenhout. De gezellige Theresiastraat met diverse horeca, terrassen en winkels bevinden zich op loopafstand van de woning en zo ook het Haagsche Bos. Het centrum van Den Haag, het strand en de duinen zijn op fietsafstand. Centraal gelegen t.o.v. openbaar vervoer, station en op/afrit naar snelweg naar Rotterdam, Amsterdam en Utrecht.
Indeling:
Het appartement is in 2018 volledig gerenoveerd. De hal (met tochtportaal) geeft toegang de diverse vertrekken. De vloer van lamellen parket is door gehele woning doorgelegd. Lichte woonkamer met open keuken en openslaande deuren naar de op het zuiden gelegen tuin aan de achterzijde. De keuken met kookeiland is voorzien van een Bora kookplaat met ingebouwde afzuiging, vaatwasser en spoelbak. Tegen de wand staat de koelvriescombinatie, stoomoven en heeft veel kastruimte.
De slaapkamer aan de achterzijde geeft tevens toegang tot de tuin. Aan de voorzijde is de tweede slaapkamer/werkkamer gelegen.
De badkamer met ruime inloopdouche, dubbele wastafel met ladekasten, spiegel en opstelplaats voor wasmachine en droger en is voorzien van elektrische vloerverwarming. Separaat modern toilet (zwevend) met fonteintje.
Kenmerken:
- Elektra vervangen in 2018; in 2021 is de keuken naar de woonkamer verplaatst en de vloer geïsoleerd en in 2023 is de woning voorzien van dubbelglas met voorzetramen bij het glas- in-lood
- Vloerisolatie in de woonkamer/keuken en slaapkamers
- Elektrische vloerverwarming in de badkamer
- Tuin aan de achterzijde gelegen op het zuiden met houten berging
- Energielabel C
- Actieve VvE; maandelijkse bijdrage € 144,90
Features
Transfer of ownership
- Last asking price
- € 410,000 kosten koper
- Asking price per m²
- € 5,541
- Status
- Sold
- VVE (Owners Association) contribution
- € 144.90 per month
Construction
- Type apartment
- Ground-floor apartment (apartment)
- Building type
- Resale property
- Year of construction
- 1931
- Type of roof
- Flat roof
Surface areas and volume
- Areas
- Living area
- 74 m²
- Exterior space attached to the building
- 2 m²
- External storage space
- 2 m²
- Volume in cubic meters
- 247 m³
Layout
- Number of rooms
- 3 rooms (2 bedrooms)
- Number of bath rooms
- 1 separate toilet
- Number of stories
- 3 stories
- Located at
- Ground floor
Energy
- Energy label
- Insulation
- Energy efficient window, floor insulation and secondary glazing
- Heating
- CH boiler and partial floor heating
- Hot water
- CH boiler
- CH boiler
- Remeha Avanta C28 (2012)
Cadastral data
- DEN HAAG AU 3623
- Cadastral map
- Ownership situation
- Full ownership
Exterior space
- Location
- Alongside busy road
- Garden
- Back garden
- Back garden
- 56 m² (8.00 metre deep and 7.00 metre wide)
- Garden location
- Located at the south
VVE (Owners Association) checklist
- Registration with KvK
- Yes
- Annual meeting
- Yes
- Periodic contribution
- Yes (€ 144.90 per month)
- Reserve fund present
- Yes
- Maintenance plan
- Yes
- Building insurance
- Yes
Photos 32
© 2001-2024 funda































