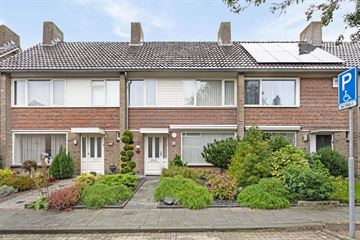This house on funda: https://www.funda.nl/en/detail/89150841/

Description
Mooie zeer complete tussenwoning met grote berging, nette achtertuin, nabij het centrum van Best gelegen!
Als je op zoek bent naar je eigen plek, is dit de ideale woning voor jou! Netjes en goed onderhouden. Dichtbij winkelcentrum De Boterhoek en Kindcentrum de Kiezel, dus alles binnen handbereik.
De woning is goed onderhouden en zeer compleet uitgerust, dichtbij het gezellige centrum van Best. De vele winkels zijn maar een paar minuutjes lopen, en via de uitvalswegen A2-A50-A58 of met openbaar vervoer ben je zo waar je wezen moet. Dit is de ideale plek om te wonen met alle voorzieningen op korte afstand.
Deze tussenwoning ligt in een rustige woonstraat, eenrichtingsverkeer. De tussenwoning is op de begane grond uitgebouwd en heeft een schuifpui aan de tuinzijde. De tuin vormt één geheel met de woning. De woning heeft de mogelijkheid tot 3 ruime slaapkamers, heeft 2 badkamers, alles is luxe afgewerkt. Alles wat je nodig hebt is er. Maar er is nog meer! In de achtertuin staat ook nog een ruime berging met zolder. Ruimte genoeg!
Dit is een mooie tussenwoning op de ideale plek. Interesse? Neem snel met ons contact op voor een bezichtiging. Wij laten je graag de woning zien!
Features
Transfer of ownership
- Last asking price
- € 430,000 kosten koper
- Asking price per m²
- € 3,981
- Status
- Sold
Construction
- Kind of house
- Single-family home, row house
- Building type
- Resale property
- Year of construction
- 1962
- Type of roof
- Gable roof
Surface areas and volume
- Areas
- Living area
- 108 m²
- Exterior space attached to the building
- 1 m²
- External storage space
- 18 m²
- Plot size
- 158 m²
- Volume in cubic meters
- 383 m³
Layout
- Number of rooms
- 4 rooms (3 bedrooms)
- Number of stories
- 3 stories
Energy
- Energy label
- Insulation
- Roof insulation, double glazing, insulated walls and floor insulation
- Heating
- CH boiler
- Hot water
- CH boiler
Cadastral data
- BEST H 1820
- Cadastral map
- Area
- 158 m²
- Ownership situation
- Full ownership
Exterior space
- Location
- In residential district
- Garden
- Back garden and front garden
- Back garden
- 54 m² (9.00 metre deep and 6.00 metre wide)
- Garden location
- Located at the northeast with rear access
Photos 28
© 2001-2024 funda



























