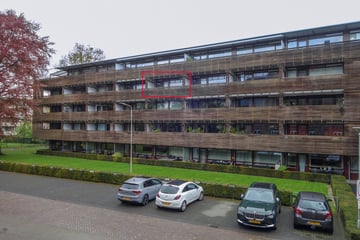This house on funda: https://www.funda.nl/en/detail/89151559/

Description
For sale: move-in ready maisonette (two levels) with indoor parking space and storage, located in St Jozefpark.
This hidden gem is located on the edge of Venray city centre. It is fully move-in ready and all amenities are within walking distance. Moreover, this flat has its own underground car park with private space. From the balcony on the 3rd floor, you have views of the peaceful St. Jozefpark, the monumental St. Jozef monastery and the Grote Kerk. It is quiet and relaxed living with yet cosiness at your fingertips. You can't get more beautiful than this!
First floor
On the ground floor of the maisonette is the entrance. You enter the spacious hallway around which is the staircase leading upstairs. This staircase is suitable for a chair lift. Furthermore, there are two doors. The right door goes to the second bedroom (10m2), the left door goes to the practical laundry/drying room.
Second floor
With the lazy staircase you arrive o the first floor, where the living quarters, bathroom and spacious master bedroom are located. The master bedroom is located at the back (15m2). Next on the landing are a separate toilet and a spacious bathroom. The bathroom has a spacious step-in shower and washbasin. At the end of the landing, you enter the living room (40m2) across the entire width of the house. From this bright and spacious living room, you step out onto the balcony. Here you have a beautiful unobstructed view of the monumental church of St Joseph and the park. There is no traffic here. The balcony faces south, you will enjoy plenty of sunshine here all day long!
At the back of the living room is the half-open kitchen iThe kitchen is equipped with many conveniences. The neat kitchen is equipped with a Siemens oven, fridge, freezer, five gas burners with an extractor fan and lots of cupboards for plenty of storage space, . Two more storage cupboards are also located near the kitchen.
You live on this floor with everything within your direct surrounding
Features
Transfer of ownership
- Last asking price
- € 337,500 kosten koper
- Asking price per m²
- € 3,068
- Status
- Sold
- VVE (Owners Association) contribution
- € 177.70 per month
Construction
- Type apartment
- Maisonnette (apartment)
- Building type
- Resale property
- Year of construction
- 2001
- Accessibility
- Accessible for the elderly
- Specific
- With carpets and curtains
- Type of roof
- Flat roof covered with asphalt roofing
Surface areas and volume
- Areas
- Living area
- 110 m²
- Exterior space attached to the building
- 9 m²
- External storage space
- 7 m²
- Volume in cubic meters
- 336 m³
Layout
- Number of rooms
- 2 rooms (2 bedrooms)
- Number of stories
- 2 stories
- Located at
- 2nd floor
- Facilities
- Elevator and mechanical ventilation
Energy
- Energy label
- Insulation
- Roof insulation, energy efficient window, insulated walls and floor insulation
- Heating
- CH boiler and partial floor heating
- Hot water
- CH boiler
- CH boiler
- HR CV ketel (gas-fired from 2013, in ownership)
Cadastral data
- VENRAY C 10522
- Cadastral map
- Ownership situation
- Full ownership
Exterior space
- Location
- In centre and unobstructed view
Storage space
- Shed / storage
- Storage box
- Facilities
- Electricity
Garage
- Type of garage
- Underground parking
Parking
- Type of parking facilities
- Parking garage
VVE (Owners Association) checklist
- Registration with KvK
- Yes
- Annual meeting
- Yes
- Periodic contribution
- Yes (€ 177.70 per month)
- Reserve fund present
- Yes
- Maintenance plan
- Yes
- Building insurance
- Yes
Photos 35
© 2001-2025 funda


































