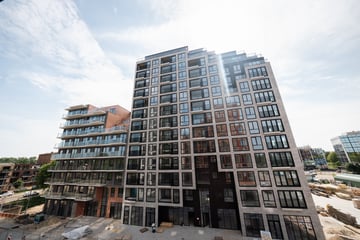This house on funda: https://www.funda.nl/en/detail/89153488/

Description
NEW FOR SALE - Step right into this move-in-ready, newly built 3-room apartment in the highly sought-after Hyde Park! This modern residence offers two spacious bedrooms, a luxury bathroom, a lovely kitchen, and an inviting outdoor space. Enjoy beautiful views and the convenience of a new build without the wait.
There is even an option to purchase a private parking space below the block with the property.
TOUR
This apartment in the Notting Hill block covers 53m², is located on the eighth floor, and has an ideal layout. With two bedrooms, this home is functionally designed, featuring an open kitchen for maximum living enjoyment. The living room is accessible through a large glass door that enhances the spacious feel of the home. The kitchen has been significantly upgraded from the standard construction finishes, featuring a composite countertop, black handle strips, a black sink, a black faucet, and a beautiful “ice-grey” color scheme. The walls are fully finished, so all that’s left is to choose flooring to make it your own. The 5 m² loggia, facing northwest, provides the perfect spot to relax in the evening sun and is a true extension of the living room. For added comfort, this outdoor space can be closed off with a glass sliding wall.
TURN-KEY
One of the biggest advantages of this apartment is that you can move in almost immediately without the long waiting period often associated with new-build projects. You have the freedom to fully personalize and finish the apartment to your taste. Need a bit of guidance? No worries! The seller already has a quote from a reputable contractor for the finishing work, so the home can be delivered “turn-key” and tailored to your preferences. Contact us to learn more about the options.
SUSTAINABILITY
Throughout the new Hyde Park development, the homes will be equipped with a Thermal Storage System (WKO). This system provides cooling and heating of the floor. Partly because of the high-quality insulation, this results in an energy label A+.
SURROUNDINGS
The “Notting Hill” apartment complex is part of the sought-after Hyde Park new construction project, where a total of 3,800 modern apartments are being built. This popular location attracts starters, commuters and expats due to its convenient location between Amsterdam and the beach. The emerging urban district offers various amenities such as restaurants, cafes, a gym, wellness facilities and a supermarket. The city center of Hoofddorp is just a 10-minute walk through a beautiful city park.
Thanks to the nearby train station, you can be at Schiphol Airport in 4 minutes, at the Zuidas in 12 minutes and at Amsterdam Central in 20 minutes. Cities such as Haarlem, The Hague and Leiden can also be reached within 30 minutes.
In addition, Hyde Park offers extra luxury in the form of a Butler Point, a concierge service that provides necessary services such as security, package delivery, dry cleaning services, and groceries. Living in Hyde Park equals comfort, convenience, and exclusive service.
Interested in this stunning apartment? Contact us immediately; we would love to invite you to come experience this apartment with your own eyes.
FEATURES:
- Bid starting from € 399.000,- buyers costs
- Usable area 53m2 according to NEN2580 guidelines
- Outdoor space of approx 5m2
- Separate parking space available for €50,000
- Sustainable: equipped with WKO, underfloor heating and cooling
- Energy label: A+
- 2 bedrooms
- Luxurious bathroom
- Modern kitchen
- Two private bicycle spaces
- Turnkey delivery possible; choose the floor to your taste and you're ready to move in
- Available immediately
- Communal courtyard garden designed by an architect
- Located on freehold land
- Service charges: €174.83 per month for the apartment, €23.90 per month for the parking space
- Very stylish and modern architecture
- Ideal connection to Schiphol, Amsterdam, The Hague, Haarlem and Leiden
This information has been carefully compiled by us. However, no liability is accepted for any incompleteness, inaccuracy or otherwise, or the consequences thereof. Renders have been used as an indication.
Features
Transfer of ownership
- Last asking price
- € 399,000 kosten koper
- Asking price per m²
- € 7,528
- Status
- Sold
- VVE (Owners Association) contribution
- € 174.83 per month
Construction
- Type apartment
- Apartment with shared street entrance (apartment)
- Building type
- New property
- Year of construction
- 2024
- Type of roof
- Flat roof
- Quality marks
- Woningborg Garantiecertificaat
Surface areas and volume
- Areas
- Living area
- 53 m²
- Exterior space attached to the building
- 5 m²
- Volume in cubic meters
- 179 m³
Layout
- Number of rooms
- 3 rooms (2 bedrooms)
- Number of stories
- 1 story
- Located at
- 8th floor
- Facilities
- Balanced ventilation system, optical fibre, elevator, mechanical ventilation, passive ventilation system, and solar panels
Energy
- Energy label
- Insulation
- Completely insulated
- Heating
- Geothermal heating, complete floor heating, heat recovery unit and heat pump
- Hot water
- Geothermal heating and central facility
Garage
- Type of garage
- Underground parking
Parking
- Type of parking facilities
- Parking garage
VVE (Owners Association) checklist
- Registration with KvK
- Yes
- Annual meeting
- Yes
- Periodic contribution
- Yes (€ 174.83 per month)
- Reserve fund present
- Yes
- Maintenance plan
- Yes
- Building insurance
- Yes
Photos 27
© 2001-2025 funda


























