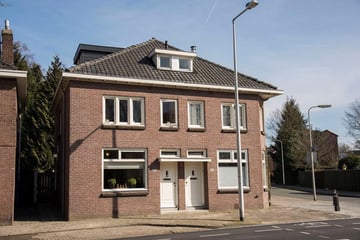This house on funda: https://www.funda.nl/en/detail/89154003/

Description
Well-Maintained, Charming 1930s Home for Sale in Enschede!
Welcome to Deurningerstraat 300, where character and history come together in a beautifully maintained 1930s semi-detached home. This charming property is the perfect place for starters looking for space, comfort, and a central location close to everything Enschede has to offer. Great news: this home will be available for you to move into at the beginning of 2025!
A Warm Welcome and a Fresh Start Step into the stunning hallway with an original terrazzo floor and high ceiling. The authentic 1930s charm is immediately apparent, with stained-glass windows and classic details throughout the home. The bright through-living room features large windows at the front, back, and side, creating a spacious and inviting atmosphere. It’s the perfect spot for cozy movie nights with friends or intimate dinners at the table. The kitchen, which opens directly to the living room, is equipped with all modern conveniences, including a dishwasher and a handy hot water tap. Adjacent to the kitchen is the utility room, a practical space for your washer and dryer, complete with a large bathtub for extra comfort. An additional separate toilet completes this functional layout.
Room to Grow The first floor houses two bedrooms, including a master bedroom with a door that connects directly to the adjacent room—perfect for young families or an extra workspace. The modern bathroom is practically designed with a spacious walk-in shower, double sink, and toilet. The attic provides even more possibilities: ample storage space behind the knee walls and a spacious third bedroom, thanks to the dormer window, perfect for use as an office, hobby room, or guest room.
Enjoy a Stunning Garden Imagine yourself relaxing in the sunny, spacious garden that offers endless possibilities. With a shed for storage, a cozy covered area for fun summer evenings, and plenty of play space for children, this garden is a true highlight. The entire area is fully enclosed for optimal privacy, allowing you to unwind or host barbecues with friends and family. Guests can conveniently enter through the wide back gate. There’s even an extra bike shelter attached to the house.
Prime Location From this home, you can easily do your daily shopping at Roombeek or Deppenbroek shopping centers, both offering a wide range of stores. Schools are within walking distance, making it perfect for families. The University of Twente and Enschede's lively city center are just a 10-minute bike ride away. Additionally, public transport is right across the street, providing easy and quick connections wherever you need to go.
Features:
Perfectly maintained 1930s home, ideal for starters
High ceilings and charming stained-glass windows
Bright through-living room with plenty of natural light and a modern kitchen
Practical utility room with a separate toilet and extra bathtub
Two spacious bedrooms and a stylish, modern bathroom
Attic with an extra bedroom and ample storage space
Sunny and spacious garden with a shed, covered area, and full privacy
Centrally located near shopping centers Deppenbroek & Roombeek
Available from early 2025!
Ready for Your Dream Home?
Don’t wait any longer—schedule your viewing today at and experience the charm and possibilities of this beautiful home for yourself!
Features
Transfer of ownership
- Last asking price
- € 335,000 kosten koper
- Asking price per m²
- € 3,190
- Status
- Sold
Construction
- Kind of house
- Single-family home, double house
- Building type
- Resale property
- Year of construction
- 1929
- Type of roof
- Combination roof covered with asphalt roofing and roof tiles
- Quality marks
- Energie Prestatie Advies
Surface areas and volume
- Areas
- Living area
- 105 m²
- Other space inside the building
- 6 m²
- Exterior space attached to the building
- 4 m²
- External storage space
- 12 m²
- Plot size
- 205 m²
- Volume in cubic meters
- 373 m³
Layout
- Number of rooms
- 4 rooms (3 bedrooms)
- Number of bath rooms
- 2 bathrooms and 1 separate toilet
- Bathroom facilities
- Bath, sink, double sink, walk-in shower, and toilet
- Number of stories
- 3 stories and a basement
- Facilities
- Optical fibre and passive ventilation system
Energy
- Energy label
- Insulation
- Roof insulation, double glazing, energy efficient window and insulated walls
- Heating
- CH boiler
- Hot water
- CH boiler
- CH boiler
- Gas-fired combination boiler, in ownership
Cadastral data
- LONNEKER R 217
- Cadastral map
- Area
- 205 m²
- Ownership situation
- Full ownership
Exterior space
- Garden
- Back garden
- Back garden
- 50 m² (10.00 metre deep and 5.00 metre wide)
- Garden location
- Located at the east
Storage space
- Shed / storage
- Detached wooden storage
- Facilities
- Electricity
- Insulation
- No insulation
Parking
- Type of parking facilities
- Public parking
Photos 61
© 2001-2025 funda




























































