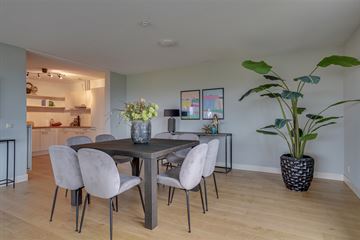This house on funda: https://www.funda.nl/en/detail/89157808/

Description
Wonderful living in the quiet Meerhoven. Welcome to this fresh, spacious 3-room apartment of 100m2 living space with its own parking space and elevator! This beautiful house has a surprisingly spacious living room and is very light due to the large windows. In addition, the house has a spacious balcony with a beautiful view of sports fields and the Meerland Park area.The balcony offers more than enough space to enjoy this spacious whole outside with family and friends.
The house is perfect, centrally located in the popular neighborhood 'Grasrijk' in Meerhoven. The many amenities are within walking distance. Around the corner from the complex is a large landscape park with a playground, water features, playing fields and a lookout hill. The Meerhoven shopping center is within walking distance of the complex. Here you will find, among other things, a Kruidvat, a Hema, an AH and a Lidl. In addition, there are various schools and sports facilities nearby. The city center of Eindhoven and Eindhoven Airport are easily accessible by car and public transport. 10 minutes by car to ASML. The complex was built in 2003 and is fully equipped with double glazing, floor, roof and cavity wall insulation. On the first floor of the complex is a practical storage room and in basement parking.
First floor
You enter the complex through the central entrance with mailboxes and intercom installation. From this spacious hall you have access to the elevator and the staircase to the apartment. The storage room can also be reached from this hall.
Second floor
Fifth floor: In the hall of the apartment itself there is access to the living room, the 2 bedrooms, the bathroom and the separate toilet. The hall has a parquet floor and stucco walls and ceiling.
Living room The surprisingly spacious living room is accessible through the hall and is very light due to the large windows on two sides. There is enough space to place both a large sitting and dining area.
The living room has a beautiful parquet floor and painted walls and ceiling. Through the sliding doors in the living room you have access to the spacious balcony.
Kitchen The kitchen is equipped with various lower and upper cabinets, an induction hob, extractor hood, a combination microwave, dish-washer, refrigerator, freezer and stainless steel sink with a matching tap.
Storage/laundry room; Practical space with connection for washing equipment. Including dishwasher of 1 year old.
Bedroom 1 The bedroom is very attractive and light through the large windows. This bedroom has a parquet floor and walls in light colors.
Bedroom 2 In this smaller bedroom a double bed can easily fit.
Bathroom The bathroom is fully tiled. It has a walk-in shower, bath and sink.
Toilet Fully tiled toilet room with wall-mounted toilet and sink.
Balcony
Located on the southwest
Features
-inside painting has been done for a big part in October 2024
-parquet floor completely sanded and lacquered in October 2024
-new sun screens with electrical operation installed in October 2024
-energy label A
-balcony located on the west
- located in a small complex
- with private locker storage in the basement equipped with lighting and electricity.
- own parking space. There is also a shared bicycle shed in the basement.
Features
Transfer of ownership
- Last asking price
- € 450,000 kosten koper
- Asking price per m²
- € 4,455
- Status
- Sold
- VVE (Owners Association) contribution
- € 170.00 per month
Construction
- Type apartment
- Apartment with shared street entrance (apartment)
- Building type
- Resale property
- Year of construction
- 2003
- Type of roof
- Flat roof covered with asphalt roofing
Surface areas and volume
- Areas
- Living area
- 101 m²
- Other space inside the building
- 7 m²
- Exterior space attached to the building
- 8 m²
- Volume in cubic meters
- 335 m³
Layout
- Number of rooms
- 3 rooms (2 bedrooms)
- Number of bath rooms
- 1 bathroom and 1 separate toilet
- Number of stories
- 1 story
- Located at
- 5th floor
- Facilities
- French balcony, optical fibre, elevator, and mechanical ventilation
Energy
- Energy label
- Insulation
- Double glazing and completely insulated
- Heating
- District heating
- Hot water
- District heating
Cadastral data
- STRIJP G 621
- Cadastral map
- Ownership situation
- Ownership encumbered with right of use and occupation
Exterior space
- Location
- Alongside park, in wooded surroundings and in residential district
- Balcony/roof garden
- French balcony present
Parking
- Type of parking facilities
- Parking garage
VVE (Owners Association) checklist
- Registration with KvK
- Yes
- Annual meeting
- Yes
- Periodic contribution
- Yes (€ 170.00 per month)
- Reserve fund present
- Yes
- Maintenance plan
- Yes
- Building insurance
- Yes
Photos 36
© 2001-2024 funda



































