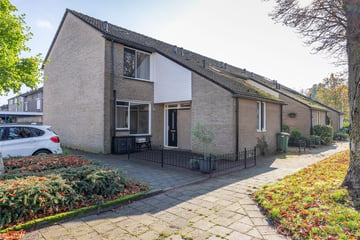This house on funda: https://www.funda.nl/en/detail/89161148/

Description
Prachtige eindwoning met vrij uitzicht en zonnige tuin in de gewilde wijk Hasseler Es, Hengelo
Bent u op zoek naar een instapklare, moderne woning in een rustige en groene buurt? Deze uitstekend onderhouden eindwoning in de geliefde wijk Hasseler Es biedt alles wat u nodig heeft!
Indeling:
Begane grond:
Entree/hal, modern vrij hangend toilet, fonteintje, meterkast, trapopgang naar de 1e etage en doorgang naar de woonkamer. Tuingerichte woonkamer met toegang tot de tuin, trapkast, aansluitend de neutrale moderne keuken met vaatwasser, koelkast, combimagnetron, kooplaat en afzuigkap.
1e etage:
Overloop met trapopgang naar de zolder, 3 slaapkamers, waarvan de hoofdslaapkamer is voorzien van airconditioning, een recent geheel gemoderniseerde luxe badkamer met douche, toilet en wastafelmeubel. De badkamer is voorzien van vloerverwarming.
Zolder:
Overloop met opstelplaats voor de was-/droogautomaat, opstelling cv en een extra slaapkamer.
Tuin:
Een op het zuidoosten georiënteerde, smaakvol ingerichte, achtertuin met achterom. Aan de voorzijde van de woning bevindt zich de ruime berging met vliering.
Belangrijkste kenmerken:
Locatie: Wijk Hasseler Es, Hengelo – een rustige woonomgeving met vrij uitzicht aan de voorzijde.
Wooncomfort: De woning is intern geheel gemoderniseerd, grotendeels gestuukt en beschikt over een lichte woonkamer en een moderne keuken.
Ruimte: Maar liefst 4 ruime slaapkamers, ideaal voor gezinnen of thuiswerkruimte.
Verzorgde tuin: De zonnige en fraai aangelegde achtertuin biedt een heerlijke plek om te ontspannen.
Nieuwe badkamer: Compleet gerenoveerd en voorzien van moderne faciliteiten.
Energielabel C: Voor een comfortabel en energiezuinig huis.
Voorzieningen op loopafstand: Winkels, scholen, en openbaar vervoer binnen handbereik!
Geniet van de rust, het comfort en de ruimte van deze prachtige eindwoning, gelegen aan een verkeersarme doodlopende weg. Maak een afspraak voor een bezichtiging en laat u verrassen!
Features
Transfer of ownership
- Last asking price
- € 325,000 kosten koper
- Asking price per m²
- € 2,955
- Status
- Sold
Construction
- Kind of house
- Single-family home, corner house
- Building type
- Resale property
- Year of construction
- 1978
- Type of roof
- Gable roof covered with roof tiles
Surface areas and volume
- Areas
- Living area
- 110 m²
- Other space inside the building
- 7 m²
- Plot size
- 135 m²
- Volume in cubic meters
- 373 m³
Layout
- Number of rooms
- 12 rooms (4 bedrooms)
- Number of bath rooms
- 1 bathroom and 1 separate toilet
- Bathroom facilities
- Double sink, walk-in shower, toilet, and washstand
- Number of stories
- 2 stories and an attic
Energy
- Energy label
Cadastral data
- HENGELO OVERIJSSEL T 6635
- Cadastral map
- Area
- 135 m²
- Ownership situation
- Full ownership
Exterior space
- Location
- Alongside a quiet road and in residential district
- Garden
- Back garden and front garden
- Back garden
- 45 m² (9.00 metre deep and 5.00 metre wide)
- Garden location
- Located at the southeast with rear access
Storage space
- Shed / storage
- Attached brick storage
- Facilities
- Loft and electricity
Parking
- Type of parking facilities
- Public parking
Photos 58
© 2001-2025 funda

























































