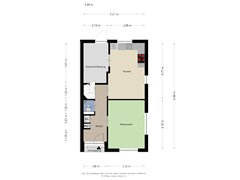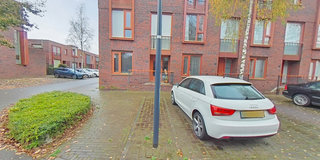Sold under reservation
Grasmier 205658 GE EindhovenGrasrijk
- 106 m²
- 62 m²
- 3
€ 425,000 k.k.
Eye-catcherRuime hoekwoning in een gewilde locatie.
Description
In the beloved Grasrijk area of Meerhoven, a surprisingly spacious corner house with a unique and playful layout stands out. This charming home, featuring three bedrooms, a sunny roof terrace, and access to a communal courtyard, awaits new residents who appreciate stylish living with a touch of originality. Welcome home to this exceptional living experience!
The property is ideally located in the popular Grasrijk neighborhood of Meerhoven. Within walking distance lies the 60-hectare Park Meerland, complete with a playground for the little ones, water features, playing fields, and a lookout hill. Additionally, the Meerhoven shopping center is nearby, offering stores such as Albert Heijn, Jumbo, Lidl, Van Heeswijk bakery, butcher, HEMA, Kruidvat, Restaria Vierrijk, Sushi 123, and the SGE health center.
Just a stone's throw away from the Meerrijk central hub, located in the Hangar building, is the international school De Startbaan. Nearby, you will also find lunchroom Echt Welschap, tennis courts, and various recreational options.
The property is close to the Flight Forum, ASML, the High Tech Campus, and the Máxima Medical Center. There are excellent public transport connections to Eindhoven Airport, the High Tech Campus, and the city center of Eindhoven. The N2 and A2 highways are easily and quickly accessible by car.
Layout
Ground floor
The house is located on a quiet street with ample parking space. Entering through the covered entrance, you step into the hall with a neat cloakroom, sleek plastered walls, and a stylish tiled floor. The hall provides access to a modern toilet with a small sink, a bedroom, the meter cupboard, the staircase to the first floor, and the kitchen.
At the front of the house, there is a multifunctional bedroom of approximately 7 m², ideal as a workspace. At the rear is the spacious kitchen with a corner setup, featuring white upper and lower cabinets, a wood-colored worktop, and modern appliances, including a ceramic hob, extractor hood, dishwasher, fridge/freezer combination, and combi-oven. The utility room, approximately 7 m², offers additional storage space and access to the alley with a playground.
First floor
The stairs lead to the first floor, featuring a playful living room of approximately 15 m². Thanks to large windows and the open layout, this space feels very spacious and bright. The living room provides ample privacy and access to the large roof terrace. This terrace, with wooden flooring, faces south and is perfect for enjoying the sun with the whole family.
Second floor
Via the fixed staircase, you reach the landing with a beautiful laminate floor. This floor offers access to two spacious bedrooms (approximately 18 m² and 7 m²), a laundry room with connections for a washing machine and dryer, and a modern bathroom. The bathroom, equipped with mechanical ventilation, is fully tiled in a neutral color scheme and includes a shower-bath, washbasin with cabinet, a second toilet, and a window for natural ventilation.
Details
- Approx. 106 m² of living space
- Energy label A, valid until 12-03-2030
- Ready-to-move-in corner house with a playful layout
- Large south-facing roof terrace
- Communal courtyard for the little ones!
- District heating with a continuous rental agreement, monthly costs approximately €17
Interested?
Don't miss this opportunity to live comfortably in a prime location! Contact us for more information or to schedule a viewing.
Features
Transfer of ownership
- Asking price
- € 425,000 kosten koper
- Asking price per m²
- € 4,009
- Listed since
- Status
- Sold under reservation
- Acceptance
- Available in consultation
Construction
- Kind of house
- Single-family home, corner house
- Building type
- Resale property
- Year of construction
- 2004
- Type of roof
- Flat roof covered with asphalt roofing
Surface areas and volume
- Areas
- Living area
- 106 m²
- Exterior space attached to the building
- 16 m²
- Plot size
- 62 m²
- Volume in cubic meters
- 374 m³
Layout
- Number of rooms
- 4 rooms (3 bedrooms)
- Number of bath rooms
- 1 bathroom and 1 separate toilet
- Bathroom facilities
- Bath, toilet, and sink
- Number of stories
- 3 stories
- Facilities
- Outdoor awning, CCTV security camera system, and TV via cable
Energy
- Energy label
- Insulation
- Energy efficient window and completely insulated
- Heating
- District heating
- Hot water
- District heating
Cadastral data
- 0772 G 1512
- Cadastral map
- Area
- 62 m²
- Ownership situation
- Full ownership
Exterior space
- Location
- Alongside a quiet road and in residential district
- Garden
- Back garden
- Back garden
- 15 m² (2.65 metre deep and 5.81 metre wide)
- Balcony/roof terrace
- Balcony present
Parking
- Type of parking facilities
- Public parking
Want to be informed about changes immediately?
Save this house as a favourite and receive an email if the price or status changes.
Popularity
0x
Viewed
0x
Saved
08/11/2024
On funda







