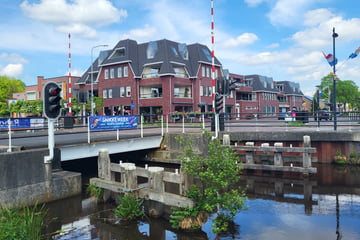This house on funda: https://www.funda.nl/en/detail/89163417/

Description
Zeer ruim appartement (119 m2) met groot zonnig balkon (13,5 m2!) met uitzicht over het kanaal en gelegen in een modern appartementencomplex in hartje centrum. Zeer goede woonstand nabij winkels en overige voorzieningen van Musselkanaal. Het appartement is gesitueerd op de eerste verdieping en is via de galerij en lift bereikbaar. Er is een afgesloten overdekte parkeerplaats en een eigen berging op de begane grond. Video intercom aanwezig.
Indeling
Entree, hal, toilet, meterkast, garderobe, woonkamer met half-open moderne keuken voorzien van inbouwapparatuur, ruim zonnig balkon bereikbaar middels een schuifpui, 2 ruime slaapkamers, complete betegelde badkamer met ligbad, douchehoek en 2e toilet, bijkeuken met aansluiting voor een droger en wasmachine, cv ketel,
Balkon
Groot zonnig overkapt balkon met heerlijk vrij uitzicht over het kanaal
Bijzonderheden
Eigen overdekte afgesloten parkeerplaats met op afstand bedienbare elektrische poort.
Ruim balkon/terras van maar liefst 13,5 m2 vanuit de woonkamer (schuifpui)
Actieve vereniging van eigenaren.
VVE bijdrage € 180,-- per maand
Bouwjaar 2009.
Features
Transfer of ownership
- Last asking price
- € 389,000 kosten koper
- Asking price per m²
- € 3,269
- Status
- Sold
- VVE (Owners Association) contribution
- € 180.00 per month
Construction
- Type apartment
- Apartment with shared street entrance (apartment)
- Building type
- Resale property
- Year of construction
- 2009
- Specific
- With carpets and curtains
- Type of roof
- Gable roof covered with asphalt roofing and roof tiles
Surface areas and volume
- Areas
- Living area
- 119 m²
- Exterior space attached to the building
- 14 m²
- External storage space
- 8 m²
- Volume in cubic meters
- 392 m³
Layout
- Number of rooms
- 3 rooms (2 bedrooms)
- Number of bath rooms
- 1 bathroom
- Bathroom facilities
- Shower, bath, toilet, and sink
- Number of stories
- 1 story
- Located at
- 2nd floor
- Facilities
- Mechanical ventilation and sliding door
Energy
- Energy label
- Insulation
- Roof insulation, double glazing and insulated walls
- Heating
- CH boiler
- Hot water
- CH boiler
- CH boiler
- Gas-fired combination boiler, in ownership
Cadastral data
- STADSKANAAL C 14336
- Cadastral map
- Ownership situation
- Full ownership
Exterior space
- Location
- Along waterway and in centre
- Balcony/roof terrace
- Balcony present
Storage space
- Shed / storage
- Built-in
- Facilities
- Electricity
Parking
- Type of parking facilities
- Parking on gated property and parking on private property
VVE (Owners Association) checklist
- Registration with KvK
- Yes
- Annual meeting
- Yes
- Periodic contribution
- Yes (€ 180.00 per month)
- Reserve fund present
- Yes
- Maintenance plan
- Yes
- Building insurance
- Yes
Photos 50
© 2001-2025 funda

















































