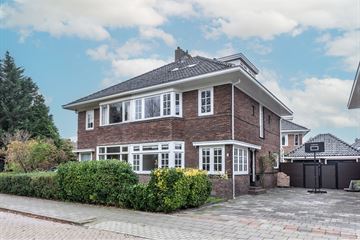This house on funda: https://www.funda.nl/en/detail/89164501/

Description
Stylish 1930s Semi-Detached Family Home in the Heart of Halfweg
Are you looking for a well-maintained 1930s family home with character? Nestled in the charming old center of Halfweg, this recently modernized semi-detached house offers beautiful authentic details and spacious living areas. The property features a large west-facing garden, private driveway, and a spacious garage. With Amsterdam and Haarlem just 15 minutes away, this home combines tranquility and style with excellent nearby amenities.
Layout of the Home
Ground Floor
• Generous front garden and driveway with parking space for multiple cars and access to the garage.
• Side entrance leading to a spacious hallway with meter cupboard, staircase, storage space, and a luxurious floating toilet with washbasin.
• L-shaped living room with abundant natural light, a characterful wooden floor, cozy fireplace, and bay windows at the front and side. French doors lead to the sunny west-facing back garden.
• Modern open kitchen (installed in 2024) with premium Bosch appliances, including a dishwasher, spacious oven, and induction cooktop with built-in extractor. The kitchen opens onto the well-maintained back garden with a veranda.
• Separate laundry room with a practical multifunctional washing station.
First Floor
• A bright landing with a stunning stained-glass side window and convenient linen closet.
• Spacious master bedroom at the front with a walk-in closet and lovely green views.
• Front side room, perfect as a child’s room or home office.
• Sunny rear bedroom with French doors opening to the west-facing balcony.
• Luxurious bathroom with underfloor heating, a double sink with storage, a bathtub, and a separate shower.
Second Floor
• Large rear bedroom with two dormer windows and access to a second bathroom with a shower, washbasin, and toilet.
• Second bedroom at the front, plus several storage spaces in the sloping roof areas.
Special Features
• Freehold property
• New kitchen installed in 2024
• Two modern bathrooms, with underfloor heating in the main bathroom
• Recent paintwork (2020 for the front and side, 2024 for the rear)
• New central heating system (installed in 2023)
• Fully updated plumbing, wiring, and electrical panel
• Spacious, insulated garage
• Sunny west-facing garden with a cozy veranda
• Excellent location with Amsterdam and Haarlem only 15 minutes away
• Move-in ready and available for quick occupancy this year
Contact us for more information and an exclusive tour.
Are you looking for a personal and smooth buying agent? Then feel free to send us an email to schedule a no-obligation introduction. We would love to help you find the perfect home!
DISCLAIMER
This information has been compiled by us with great care. However, we assume no liability for any incompleteness or inaccuracies and the consequences thereof. We have measured the property accurately, yet it may happen that a second measurement deviates from our measurement. Urban Homies BV and the seller are not liable for deviations in the given measurements. Urban Homies BV gives the prospective buyer the opportunity to check the measurements and the buyer has the obligation to investigate all relevant matters.
Features
Transfer of ownership
- Last asking price
- € 725,000 kosten koper
- Asking price per m²
- € 4,833
- Status
- Sold
Construction
- Kind of house
- Single-family home, double house
- Building type
- Resale property
- Year of construction
- 1936
- Specific
- With carpets and curtains
Surface areas and volume
- Areas
- Living area
- 150 m²
- Exterior space attached to the building
- 4 m²
- External storage space
- 15 m²
- Plot size
- 218 m²
- Volume in cubic meters
- 539 m³
Layout
- Number of rooms
- 6 rooms (5 bedrooms)
- Number of bath rooms
- 2 bathrooms and 2 separate toilets
- Number of stories
- 3 stories
- Facilities
- Mechanical ventilation and passive ventilation system
Energy
- Energy label
- Insulation
- Roof insulation, double glazing, energy efficient window and floor insulation
- Heating
- CH boiler, fireplace and partial floor heating
- Hot water
- CH boiler
- CH boiler
- Intergas Kombi Kompact HRE (gas-fired combination boiler from 2023, in ownership)
Cadastral data
- HAARLEMMERMEER M 2721
- Cadastral map
- Area
- 218 m²
- Ownership situation
- Full ownership
Exterior space
- Garden
- Back garden
- Back garden
- 58 m² (6.50 metre deep and 9.00 metre wide)
- Garden location
- Located at the west with rear access
- Balcony/roof terrace
- Balcony present
Parking
- Type of parking facilities
- Parking on private property and public parking
Photos 51
© 2001-2025 funda


















































