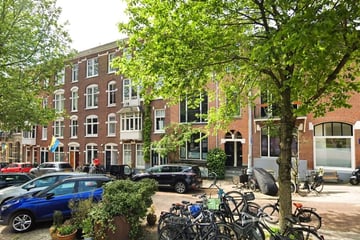This house on funda: https://www.funda.nl/en/detail/89168022/

Linnaeusparkweg 4-21098 EA AmsterdamLinnaeusparkbuurt
Rented
Description
VOOR DE NEDERLANDSE OMSCHRIJVING, ZIE ONDER ENGELSE TEKST
This property is not available for sharing.
This spacious upper house has 4 bedrooms and 2 bathrooms and is located in a characteristic building in the Amsterdam district 'East', near the lively Linnaeusstraat with various shops and restaurants, Muiderpoort train station and the Science Park. Only 5 minutes by bike from the Oosterpark and the city center of Amsterdam.
Layout: Stairs to the second floor where the entrance of the apartment is located. The living room is located at the front and the living room can be separated from the dining room by means of beautiful authentic sliding doors. At the rear is the dining room with open kitchen. Modern kitchen with a refrigerator, freezer, microwave, dishwasher, gas hob with extractor and full inventory. From the dining room you have access to the south-facing balcony through French doors. Stairs to the next floor of the apartment, here are three bedrooms and a bathroom with a bathtub, separate shower, double sink, toilet, radiator and underfloor heating. The dryer and washing machine are also located in this bathroom. Stairs to the top floor where an extra-large bedroom and bathroom have recently been realized. Access on two sides to a lovely roof terrace with beautiful views over the city.
A parking permit is available immediately and there are also good public transport options. Tram 9 to the center of Amsterdam is within walking distance.
In total a wonderfully spacious apartment near the center of Amsterdam.
This property can be rented by a tenant with their own stable monthly income from work and unfortunately not with a guarantor or a tenant who will not live in the property themselves.
Published measurements are not NEN measured.
-----------------------------------------------------------------------------------------------------------------------------------
Deze woning is niet beschikbaar voor woningdelers.
Dit ruime driedubbele bovenhuis is voorzien van 4 slaapkamers en 2 badkamers en is gelegen in een karakteristiek pand in het Amsterdams stadsdeel ‘Oost’, nabij de gezellige Linnaeusstraat met verschillende winkels en restaurants, station Muiderpoort en het Science Park. Op slechts 5 minuten fietsen van het Oosterpark en het bruisende centrum van Amsterdam.
Indeling: Trap naar de tweede etage waar de toegang tot het appartement zich bevindt. De woonkamer is gelegen aan de voorzijde en middels mooie authentieke schuifdeuren kan de woonkamer van de eetkamer worden afgescheiden. Aan de achterzijde van het pand is de eetkamer met open keuken gelegen. Moderne keuken met een koelkast, vriezer, combimagnetron, vaatwasser, gaskookplaat met afzuiging en volledig inventaris. Vanuit de eetkamer heeft u middels openslaande deuren toegang tot het balkon gelegen op het Zuiden. Trap naar de volgende verdieping van het appartement, hier bevinden zich drie slaapkamers en een badkamer voorzien van een ligbad, aparte douche, dubbele wastafel, toilet, designradiator en vloerverwarming. In deze badkamer zijn ook de droger en wasmachine geplaatst. Trap naar de bovenste etage waar recent een extra grote slaapkamer en badkamer zijn gerealiseerd. Aan twee kanten toegang tot een heerlijk dakterras met fraai uitzicht over de stad.
Een parkeervergunning is per direct verkrijgbaar en ook zijn er goede openbaar vervoer mogelijkheden. Tram 9 naar het centrum van Amsterdam is op loopafstand.
In zijn geheel een heerlijk ruim appartement nabij het bruisende centrum van Amsterdam.
Deze woning kan worden gehuurd door een huurder met een eigen maandelijks stabiel toereikend inkomen uit werk en helaas niet met een garantsteller of een huurder die de woning niet zelf zal bewonen.
Aangegeven maten zijn niet opgemeten conform de NEN norm.
Features
Transfer of ownership
- Last rental price
- € 3,250 per month (no service charges)
- Deposit
- € 6,450 one-off
- First rental price
- € 3,500 per month (none service charges)
- Rental agreement
- Indefinite duration
- Status
- Rented
Construction
- Type apartment
- Ground-floor + upstairs apartment (apartment)
- Building type
- Resale property
- Year of construction
- 1901
- Specific
- With carpets and curtains
Surface areas and volume
- Areas
- Living area
- 140 m²
- Exterior space attached to the building
- 25 m²
- Volume in cubic meters
- 286 m³
Layout
- Number of rooms
- 4 rooms (3 bedrooms)
- Number of bath rooms
- 1 bathroom
- Bathroom facilities
- Shower, double sink, bath, and toilet
- Number of stories
- 2 stories
- Located at
- Ground floor
Energy
- Energy label
Exterior space
- Location
- Alongside waterfront
- Balcony/roof terrace
- Roof terrace present and balcony present
Parking
- Type of parking facilities
- Paid parking and resident's parking permits
VVE (Owners Association) checklist
- Registration with KvK
- No
- Annual meeting
- No
- Periodic contribution
- No
- Reserve fund present
- No
- Maintenance plan
- No
- Building insurance
- No
Photos 29
© 2001-2025 funda




























