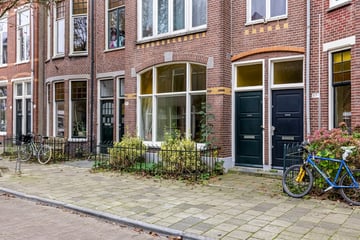This house on funda: https://www.funda.nl/en/detail/89168136/

Description
Op een geweldige locatie van de sfeervolle en prachtige stad Groningen, in een karakteristieke straat in het centrum, ligt deze benedenwoning met al haar charme en uitstraling. De woning is door de jaren heen gemoderniseerd en met een fijne achtertuin op het zuiden, waar je heerlijk beschut kunt zitten, is dit een huis om echt thuis te komen.
Indeling: entree, gang en berging, met toegang tot de fraaie living met kamer en suite voorzien van originele suitedeuren. De authenticiteit is hier nog goed voelbaar en zichtbaar dankzij de prachtige plafonds met ornamenten, glas in lood ramen, de natuurstenen schouwen enz.
Zoals het vroeger bedoeld is, heb je hier de scheiding van een zit- en eetkamer, voorzien van de mogelijkheid van een (gas)haard of pellet kachel.
Dankzij de schuifpui naar de tuin is er bovendien een zee aan licht dat door het huis stroomt. De keuken is in een hoekopstelling en nog steeds passend bij de uitstraling van het huis. Het is voorzien van combi-oven, gaskookplaat, RVS-afzuigkap, koelkast, vaatwasser. De kleine hal geeft toegang tot de badkamer met douche, toilet en wastafelmeubel als ook de slaapkamer met openslaande deuren en nog een aansluitende slaapkamer.
De tuin ligt op het zuiden. Achterin bevindt zich nog een zitplekje waar je van de avondzon kunt genieten. Hier is ook de toegang tot de bijkeuken/berging waar de wasmachine en droger zich bevinden als ook een keukenblok. Deze ruimte is ook om te bouwen tot een extra slaapkamer.
De ligging is om de hoek van de Hereweg, dichtbij het centrum en het Zuiderplantsoen en de A7 en A28 zijn op korte afstand, dus zo de stad in én uit. Aanvaarding in overleg.
Features
Transfer of ownership
- Last asking price
- € 289,000 kosten koper
- Asking price per m²
- € 3,753
- Status
- Sold
- VVE (Owners Association) contribution
- € 40.00 per month
Construction
- Type apartment
- Ground-floor apartment (apartment)
- Building type
- Resale property
- Year of construction
- 1912
Surface areas and volume
- Areas
- Living area
- 77 m²
- Volume in cubic meters
- 290 m³
Layout
- Number of rooms
- 3 rooms (2 bedrooms)
- Number of bath rooms
- 1 bathroom
- Bathroom facilities
- Shower, toilet, sink, and washstand
- Number of stories
- 1 story
- Located at
- Ground floor
Energy
- Energy label
- Insulation
- Partly double glazed
- Heating
- CH boiler
- Hot water
- CH boiler
- CH boiler
- Gas-fired, in ownership
Exterior space
- Garden
- Back garden
Parking
- Type of parking facilities
- Paid parking and public parking
VVE (Owners Association) checklist
- Registration with KvK
- Yes
- Annual meeting
- Yes
- Periodic contribution
- Yes (€ 40.00 per month)
- Reserve fund present
- No
- Maintenance plan
- No
- Building insurance
- Yes
Photos 35
© 2001-2025 funda


































