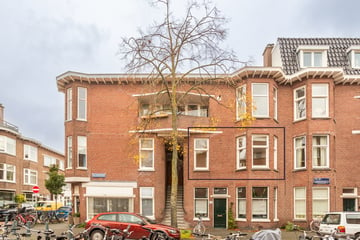This house on funda: https://www.funda.nl/en/detail/89172631/

Description
Are you looking for a charming 1930s apartment in the sought-after Bezuidenhout neighborhood? Then this apartment might be perfect for you! Located at De Vriesstraat 81, we are offering a first-floor apartment of approximately 67 m², featuring two bedrooms, a living/dining room, a well-equipped kitchen with various appliances, and a sunny balcony. The bathroom includes a shower and vanity unit. The property is situated on freehold land, heated by a central heating boiler, and is part of an active homeowners' association (1/3 share) with a monthly contribution of €100.
Layout:
Through the open staircase, you reach the front door on the first floor. The hallway, with a built-in cupboard, provides access to all rooms in the apartment. At the front, you’ll find a spacious living/dining room, complete with convenient built-in storage.
The kitchen is equipped with a refrigerator, freezer, 4-burner gas stove, and oven. From the kitchen, you can step directly onto the sunny balcony. The apartment has two bedrooms, one of which offers access to the balcony through French doors. The bathroom is fitted with a shower and vanity unit, and there is also a separate toilet and a practical laundry room.
Features:
Located on freehold land;
1/3 share in an active homeowners' association with a monthly contribution of €100 (including collective building insurance, Chamber of Commerce registration, and a reserve fund);
Portico-style apartment on the 1st floor;
Built in 1932;
Two bedrooms;
Living area of approximately 67 m², measured in accordance with NEN2580 measurement guidelines;
Centrally located, just steps away from the lively Theresiastraat with its shops and cafés, the Haagse Bos, and close to public transport (various buses and trams, as well as The Hague Central Station (10-minute bike ride) and Laan van NOI (5-minute walk)) and major highways like the A12 and N44;
Heated by a central heating boiler (installed in 2014);
Energy label C;
Handover in consultation, available immediately;
Due to the building's age, materials and age clauses apply;
Non-occupancy clause applies.
Features
Transfer of ownership
- Last asking price
- € 300,000 kosten koper
- Asking price per m²
- € 4,412
- Status
- Sold
- VVE (Owners Association) contribution
- € 100.00 per month
Construction
- Type apartment
- Mezzanine (apartment)
- Building type
- Resale property
- Year of construction
- 1932
- Type of roof
- Flat roof covered with asphalt roofing
Surface areas and volume
- Areas
- Living area
- 68 m²
- Exterior space attached to the building
- 3 m²
- Volume in cubic meters
- 251 m³
Layout
- Number of rooms
- 3 rooms (2 bedrooms)
- Number of bath rooms
- 1 bathroom and 1 separate toilet
- Bathroom facilities
- Shower, sink, and washstand
- Number of stories
- 1 story
- Located at
- 1st floor
Energy
- Energy label
- Insulation
- Double glazing
- Heating
- CH boiler
- Hot water
- CH boiler
- CH boiler
- Gas-fired combination boiler from 2014, in ownership
Cadastral data
- DEN HAAG AU 0
- Cadastral map
- Ownership situation
- Full ownership
Exterior space
- Balcony/roof terrace
- Balcony present
Parking
- Type of parking facilities
- Paid parking, public parking and resident's parking permits
VVE (Owners Association) checklist
- Registration with KvK
- Yes
- Annual meeting
- Yes
- Periodic contribution
- Yes (€ 100.00 per month)
- Reserve fund present
- Yes
- Maintenance plan
- Yes
- Building insurance
- Yes
Photos 30
© 2001-2025 funda





























