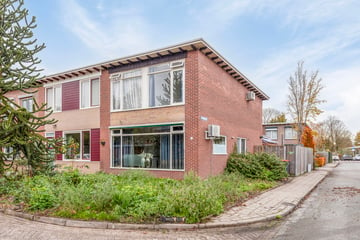This house on funda: https://www.funda.nl/en/detail/89175283/

Description
Op de hoek van de Nassaustraat en Dominee Bulensstraat gelegen ruime hoekwoning met bijkeuken, berging en tuin. Een geschikte woning voor handige starters. De woning verdient op sommige punten nog een flinke opknapbeurt, maar heeft zeker potentie voor een fijn gezinshuis.
Indeling
Begane grond: Aan de zijgevel is de entree gelegen, hal met trapopgang, meterkast, verdiepte provisiekast en toiletruimte met fonteintje. Woonkamer met royaal raam met uitkijk op de straat, er is airco aanwezig, laminaatvloer en een houtkachel. De keuken is voorzien van een inbouwkeuken met diverse inbouwapparatuur. Aansluitend de bijkeuken met de cv-opstelling, wasmachineaansluiting en doorloop naar de stenen (fietsen)berging.
Verdieping: Overloop, vier slaapkamers, allen voorzien van inbouwkastruimte. Eenvoudige badkamer met wastafel en douche.
Algemeen: De woning is gelegen in een graag bewoonde en rustige jaren ‘60 woonwijk. De woonkamer en hoofdslaapkamer zijn voorzien van een airco. De woning verdient op een aantal punten modernisering en verduurzaming.
Het perceel: Het totale perceeloppervlak is 210 m². De achtertuin is voorzien van een overkapping en is aangelegd met bestrating en rondom voorzien van schuttingen. De voortuin is voorzien van diverse beplantingen.
Ligging: De ligging op de hoek van twee straten geeft een vrij uitzicht. Nabij is het plantsoen aan de Nassaustraat gelegen. Dit plantsoen biedt speelvoorzieningen en een speelveld voor kinderen. De basisschool en de kinderopvang (IKC De Groeituin) zijn op korte afstand gelegen.
Features
Transfer of ownership
- Last asking price
- € 219,000 kosten koper
- Asking price per m²
- € 2,047
- Status
- Sold
Construction
- Kind of house
- Single-family home, corner house
- Building type
- Resale property
- Year of construction
- 1968
- Type of roof
- Flat roof covered with asphalt roofing
Surface areas and volume
- Areas
- Living area
- 107 m²
- Other space inside the building
- 8 m²
- Exterior space attached to the building
- 9 m²
- Plot size
- 210 m²
- Volume in cubic meters
- 408 m³
Layout
- Number of rooms
- 5 rooms (4 bedrooms)
- Number of bath rooms
- 1 bathroom and 1 separate toilet
- Bathroom facilities
- Shower and sink
- Number of stories
- 2 stories
- Facilities
- Air conditioning, optical fibre, and passive ventilation system
Energy
- Energy label
- Insulation
- Partly double glazed
- Heating
- CH boiler
- Hot water
- CH boiler
- CH boiler
- Remeha (gas-fired combination boiler from 2018, in ownership)
Cadastral data
- VARSSEVELD I 268
- Cadastral map
- Area
- 210 m²
- Ownership situation
- Full ownership
Exterior space
- Location
- Alongside a quiet road and in residential district
- Garden
- Back garden, front garden and side garden
- Back garden
- 52 m² (6.50 metre deep and 8.00 metre wide)
- Garden location
- Located at the northwest with rear access
Storage space
- Shed / storage
- Attached brick storage
Parking
- Type of parking facilities
- Public parking
Photos 26
© 2001-2025 funda

























