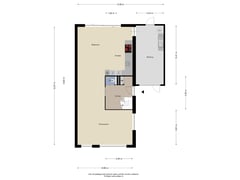Sold under reservation
de Strohuls 95591 JB HeezeHeeze
- 135 m²
- 250 m²
- 3
€ 575,000 k.k.
Description
Modern well-maintained and well-insulated semi-detached house located in a beautiful quiet location on a square near the center and Heeze station. This location has all amenities within walking distance.
LAYOUT
Ground floor:
Via your own driveway you reach the entrance / hall with tiled floor, wardrobe and meter cupboard with extensive electrical The group cupboard has been made suitable for gas-free living. Further in the hall the tiled toilet with washbasin, door to the living room and stairs to the first floor.
Spacious living room with spacious windows with luxurious tiled floor with underfloor heating, sliding doors at the rear to the garden.
Semi-open kitchen with complete furnishings, including refrigerator, freezer, steam oven, combi oven, induction hob, extractor and dishwasher. Partially renewed (Atag, Bosch, Liebherr). Through the large, light sliding door at the rear facade, you have a beautiful view of the backyard from the kitchen.
Through door to the storage room/utility room (former garage) with washing machine connection and lots of storage space.
1st floor:
Spacious master bedroom located at the rear with built-in wardrobe with laminate flooring.
Bedroom 2 with dormer window and fitted with laminate flooring.
Bedroom 3 with laminate flooring.
Modern fully tiled bathroom with bath, walk-in shower, washbasin in furniture. A solar tube brings extra light.
CV room with heat pump and hot water boiler Nibe - All Electric (from Feb 2023).
Garden and storage:
Spacious backyard offering lots of privacy, separate storage room possibly for takeover.
General:
- 9 solar panels on the roof (2021) and heat pump, low energy costs.
- Entire ground floor and master bedroom fitted with roller shutters.
- The rear facade and 4 windows are fitted with mosquito nets.
Acceptance in consultation March 2025.
Features
Transfer of ownership
- Asking price
- € 575,000 kosten koper
- Asking price per m²
- € 4,259
- Listed since
- Status
- Sold under reservation
- Acceptance
- Available in consultation
Construction
- Kind of house
- Mansion, double house
- Building type
- Resale property
- Year of construction
- 2009
- Specific
- Partly furnished with carpets and curtains
- Type of roof
- Gable roof covered with roof tiles
Surface areas and volume
- Areas
- Living area
- 135 m²
- Other space inside the building
- 26 m²
- Plot size
- 250 m²
- Volume in cubic meters
- 570 m³
Layout
- Number of rooms
- 5 rooms (3 bedrooms)
- Number of bath rooms
- 1 bathroom and 2 separate toilets
- Bathroom facilities
- Shower, bath, and washstand
- Number of stories
- 2 stories and an attic
- Facilities
- Alarm installation, balanced ventilation system, mechanical ventilation, rolldown shutters, sliding door, TV via cable, and solar panels
Energy
- Energy label
- Heating
- Heat pump
Cadastral data
- HEEZE C 4262
- Cadastral map
- Area
- 250 m²
- Ownership situation
- Full ownership
Exterior space
- Location
- Alongside a quiet road, sheltered location and in residential district
- Garden
- Back garden and front garden
- Back garden
- 100 m² (10.00 metre deep and 10.00 metre wide)
- Garden location
- Located at the southwest
Storage space
- Shed / storage
- Built-in
Garage
- Type of garage
- Parking place
- Insulation
- Roof insulation
Parking
- Type of parking facilities
- Public parking
Want to be informed about changes immediately?
Save this house as a favourite and receive an email if the price or status changes.
Popularity
0x
Viewed
0x
Saved
21/11/2024
On funda







