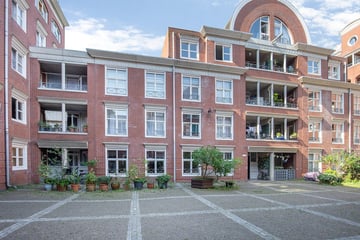This house on funda: https://www.funda.nl/en/detail/89177225/

De Liefde 11052 MZ AmsterdamDa Costabuurt-Noord
Rented
Description
NB! This apartment is not suitable for students!
A lovely apartment in a super location. This apartment is located on a courtyard, which makes it quiet, but super central, a unique combination. Approximately on the corner of the Bilderdijkstraat and De Clerqstraat, within walking distance of tram 3,12,13 and 14 and a 10-minute walk from the famous Jordaan and the Food Hallen.
Easy access to various locations such as Schiphol Airport, Amsterdam Central Station, Sloterdijk Station etc. This part of Oud-West has become very popular in recent years, not only among locals but also among expats. The bustling atmosphere, the many restaurants, deli's and coffee corners give this part of Oud-West a vibe that you can compare with the Jordaan and the Pijp. The apartment is tastefully upholstered and located on the ground floor. The kitchen is equipped with a combi oven and microwave, fridge/freezer and a dishwasher. In addition, the kitchen has a lot of storage space.
At the rear is a large (communal) garden. Maintenance is taken care of and plenty of space to enjoy the sun or eat outside with friends.
Layout: Through the common hall on the ground floor you enter through your own front door, hall. The hall provides access to all rooms, namely the toilet, two storage cupboards, two bedrooms, meter cupboard and the kitchen and living room.
Summary:
- unfurnished
- 2 bedrooms
- Spacious communal garden
- Quietly located on a courtyard
-----------------------
After an invitation for a viewing, contact is made directly via the home owner/manager. Any agreements made are between prospective tenant and homeowner.
Features
Transfer of ownership
- Last rental price
- € 2,300 per month (no service charges)
- Deposit
- € 4,600 one-off
- Rental agreement
- Indefinite duration
- Status
- Rented
Construction
- Type apartment
- Ground-floor apartment (apartment with open entrance to street)
- Building type
- Resale property
- Year of construction
- 1991
Surface areas and volume
- Areas
- Living area
- 87 m²
- External storage space
- 8 m²
- Volume in cubic meters
- 226 m³
Layout
- Number of rooms
- 3 rooms (2 bedrooms)
- Number of bath rooms
- 1 bathroom and 1 separate toilet
- Number of stories
- 1 story
- Located at
- Ground floor
Energy
- Energy label
Exterior space
- Location
- In centre
Parking
- Type of parking facilities
- Public parking
Photos 43
© 2001-2025 funda










































