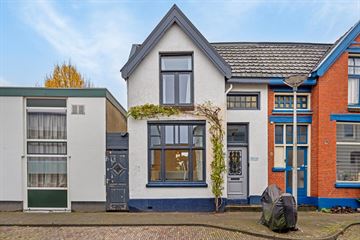This house on funda: https://www.funda.nl/en/detail/89180253/

Description
Op uitstekende locatie aan de rand van het gezellige centrum van Enschede nabij scholen, sportfaciliteiten, winkels en openbaar vervoer gelegen
Royale TWEE-ONDER-EEN-KAP WONING met vrijstaande berging
Indeling: begane grond: entree, hal, meterkast, trapopgang, kelder, sfeervolle woonkamer met parketvloer, suitedeuren, haard, authentieke boekenkasten en paneeldeuren, nette keuken, bijkeuken met trap naar geïsoleerde verdieping waar uitstekend een extra slaapkamer kan worden gerealiseerd, toilet, badkamer met douche en wastafel.
1e verdieping: overloop, 2 ruime slaapkamer waarvan de masterbedroom is voorzien van een royale inloopkast, 2e badkamer met douchehoek, toilet en wastafel.
Bouwjaar: 1895
Perceelgrootte: 120m²
Woonoppervlakte: 95m²
Inhoud: 395m³
Overige inpandige ruimte 17m² Externe Bergruimte 17m²
Geïsoleerde multifunctionele ruimte (slaapkamer-/kantoor) op de eerste verdieping
Tuin op het oosten gesitueerd
Verwarming middels HR combiketel
Ruime vrijstaande berging
Aanvaarding in overleg
Vraagprijs € 257.500,= k.k.
Bij aankoop van de woning is een waarborgsom-/bankgarantie a 10% van de koopsom vereist.
Deze informatie is vrijblijvend en informatief, aan eventuele onjuistheden kunnen geen rechten worden ontleend.
Features
Transfer of ownership
- Last asking price
- € 257,500 kosten koper
- Asking price per m²
- € 2,711
- Status
- Sold
Construction
- Kind of house
- Single-family home, double house
- Building type
- Resale property
- Year of construction
- 1895
Surface areas and volume
- Areas
- Living area
- 95 m²
- Other space inside the building
- 17 m²
- External storage space
- 17 m²
- Plot size
- 120 m²
- Volume in cubic meters
- 395 m³
Layout
- Number of rooms
- 3 rooms (2 bedrooms)
- Number of stories
- 2 stories
Energy
- Energy label
- Not available
Cadastral data
- ENSCHEDE D 8514
- Cadastral map
- Area
- 120 m²
Photos 37
© 2001-2024 funda




































