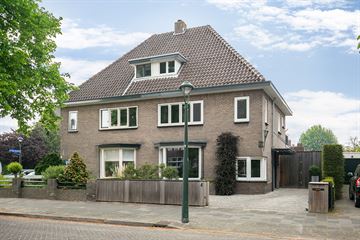This house on funda: https://www.funda.nl/en/detail/89181850/

Poelhekkelaan 45644 TN EindhovenGenneperzijde
Rented
Description
Type: villa
Location: Stratum / Eindhoven
Luxuriously finished and fully modernized townhouse (2-under-1-detached house) located in a fantastic location. The house is located on a quiet and child-friendly street in Stratum (Genneperzijde), near the Ton Smitspark with a playground and adjacent to the Genneper Parks: a vast nature reserve with wonderful walking routes, ecological farm, prehistoric village, Genneper Watermill and Pavilion Genneper Parken. The Dommelplantsoen and the Stadswandelpark are also just around the corner. Shopping facilities, the city center of Eindhoven, the High Tech Campus, numerous sports facilities and schools are a short distance away. Due to its location near the ring road and the Aalsterweg, there is good access to the highway and the city center.
Global format:
Driveway with possibility to park the car on site (gate is not electrically operated at the moment).
Entrance house: hall with beautiful terrazzo floor, staircase, guest toilet and access to the living room.
Spacious living room with a bay window at the front, attractive gas fireplace and patio doors to the backyard. In addition, the living room at the rear has been expanded, creating a lot of extra living space.
Luxurious kitchen which is equipped with all imaginable equipment such as an American fridge, oven, combi microwave, 6-burner gas hob and wine climate cabinet. From the kitchen also access to the backyard.
1st floor:
On the 1st floor there are three bedrooms, one of which has air conditioning. Bathroom 1 has a double sink with furniture, shower and connection for the washing machine and dryer. Separate toilet. At the rear of the 1st floor is a spacious roof terrace.
2nd floor:
Spacious master bedroom with a high ceiling with wooden beams, 2 skylights, air conditioning and fitted wardrobes. The 2nd en-suite bathroom is also located here, which is equipped with a double sink, shower, bath and 3rd toilet.
Nice backyard with spacious terrace and storage space.
Minimum rental period: 12 months.
The rental price is exclusive of gas, water and electricity, municipal taxes and TV/internet subscription.
Features
Transfer of ownership
- Last rental price
- € 3,950 per month (no service charges)
- Deposit
- € 7,000 one-off
- Rental agreement
- Indefinite duration
- Status
- Rented
Construction
- Kind of house
- Mansion, double house
- Building type
- Resale property
- Year of construction
- 1936
- Specific
- With carpets and curtains
- Type of roof
- Gable roof
Surface areas and volume
- Areas
- Living area
- 175 m²
- Volume in cubic meters
- 550 m³
Layout
- Number of rooms
- 5 rooms (4 bedrooms)
- Number of bath rooms
- 2 bathrooms and 1 separate toilet
- Bathroom facilities
- 2 showers, 2 double sinks, bath, and toilet
- Number of stories
- 3 stories and an attic
Energy
- Energy label
Exterior space
- Location
- In residential district
- Garden
- Back garden
- Back garden
- 144 m² (12.00 metre deep and 12.00 metre wide)
- Garden location
- Located at the north with rear access
Storage space
- Shed / storage
- Attached brick storage
Parking
- Type of parking facilities
- Parking on gated property, parking on private property and public parking
Photos 55
© 2001-2025 funda






















































