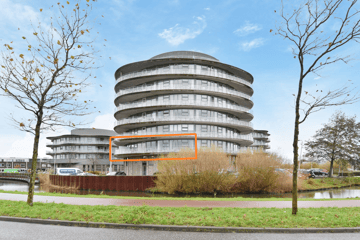This house on funda: https://www.funda.nl/en/detail/89186381/

Description
Richtprijs: € 435.000,- k.k.
Gelegen op het Schiereiland, in het prachtige complex Villa 4, een keurige afgewerkt en daarmee instapklaar 3-kamer appartement op de 1e verdieping met lift, veel lichtinval een royaal en zonnig gelegen balkon op het zuidwesten. Het appartement biedt veel ruimte en comfort, is zeer energiezuinig door de warmte terugwin installatie en vloerverwarming en beschikt over een privé berging in de onderbouw waar u tevens ook het centrale afvaldepot treft.
Indeling:
Begane grond: afgesloten portiek met brievenbussen, bellenplateau met video-intercominstallatie, centraal afvaldepot, lift, trappenhuis en privé berging.
1e verdieping: centrale hal, entree, ruime hal, meterkast, toilet met een fonteintje, lichte woonkamer door veel raampartijen, open keuken in L-vorm, bijkeuken/technische ruimte met opstelplaats WTW-installatie en CV ketel, 2 ruime slaapkamers waarvan één met een vaste 5 schuifdeurkast, moderne badkamer met een inloopdouche, wastafelmeubel en opstelplaats wasmachine/droger.
De gehele woning is voorzien van vloerverwarming, HR++ glas en heeft een warmte terugwin installatie.
Bijzonderheden
Enkele kenmerken:
Kadastrale aanduiding : Naaldwijk sectie D nummer 10661 A4
Juridische status : Appartementsrecht
Bouwjaar : Ca. 2014
Aantal kamers : 3 kamers (incl. woonkamer)
Parkeren : Parkeerterrein bij het complex
NEN 2580 maatvoering :
Gebruiksoppervlakte wonen 80 m²
Interne bergruimte 0 m²
Gebouw gebonden buitenruimte 23 m²
Externe bergruimte 3 m²
Inhoud van de woning excl. berging 259 m³
Gasverbruik 348 m³
Elektraverbruik 1422 kWh
Dit is een indicatie volgens huidige bewoning (1p)
Verwarming : CV Remeha Calenta HR 2014
VvE : Bijdrage Vereniging van Eigenaren € 158,37 p/m
Onderhoud binnen : Goed
Onderhoud buiten : Goed
Oplevering : In overleg, voorkeur gaat uit naar uiterlijk 1 maart 2025
Bijzonderheden : Alles is keurig netjes! U kunt er zo in. Royaal terras
Features
Transfer of ownership
- Last asking price
- € 435,000 kosten koper
- Asking price per m²
- € 5,438
- Status
- Sold
- VVE (Owners Association) contribution
- € 158.37 per month
Construction
- Type apartment
- Galleried apartment (corridor apartment)
- Building type
- Resale property
- Year of construction
- 2014
- Type of roof
- Flat roof covered with asphalt roofing
Surface areas and volume
- Areas
- Living area
- 80 m²
- Exterior space attached to the building
- 23 m²
- External storage space
- 3 m²
- Volume in cubic meters
- 259 m³
Layout
- Number of rooms
- 3 rooms (2 bedrooms)
- Number of bath rooms
- 1 separate toilet
- Number of stories
- 1 story
- Located at
- 1st floor
- Facilities
- Elevator and mechanical ventilation
Energy
- Energy label
- Insulation
- Energy efficient window and completely insulated
- Heating
- CH boiler, complete floor heating and heat recovery unit
- Hot water
- CH boiler
- CH boiler
- Remeha Calenta HR (gas-fired combination boiler from 2014, in ownership)
Cadastral data
- NAALDWIJK D 10661
- Cadastral map
- Ownership situation
- Full ownership
Exterior space
- Location
- Alongside waterfront and in residential district
- Balcony/roof terrace
- Balcony present
Storage space
- Shed / storage
- Built-in
- Facilities
- Electricity
Parking
- Type of parking facilities
- Parking on private property
VVE (Owners Association) checklist
- Registration with KvK
- Yes
- Annual meeting
- Yes
- Periodic contribution
- Yes (€ 158.37 per month)
- Reserve fund present
- Yes
- Maintenance plan
- Yes
- Building insurance
- Yes
Photos 37
© 2001-2025 funda




































