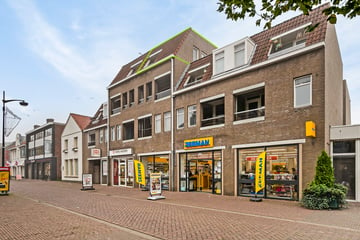This house on funda: https://www.funda.nl/en/detail/89189056/

Description
Dit modern ingerichte en zeer netjes onderhouden 2-kamerappartement is gelegen op de derde verdieping en beschikt over een gezellige woonkamer met half open keuken, moderne badkamer, 1 slaapkamer en een separate berging. Het appartement is gelegen in hartje centrum van Gemert met alle voorzieningen in de directe nabijheid.
Begane grond:
De overdekte entree van het appartementencomplex beschikt over het bellentableau en de brievenbus. De entree biedt toegang tot de sfeervolle, gezamenlijke binnentuin met separate berging (5 m²) en de trapopgang naar de appartementen.
3e Verdieping:
Via de galerij bereikt u de hal/ entree welke is voorzien van een PVC vloer, stucwerk wanden en - plafond. De meterkast is voorzien van voldoende groepen. De centrale hal biedt toegang tot alle ruimtes; de woonkamer met half open keuken, de badkamer en de slaapkamer.
De gezellige en ruime woonkamer geniet veel daglicht en is voorzien van een PVC vloer en heeft stucwerk op wanden en plafond. De woonkamer beschikt over airco. De afmeting leent zich prima voor het plaatsen van een zit- en eethoek. Vanuit de woonkamer is er middels een schuifpui toegang tot de loggia. De loggia geeft een fraai zicht over de Gemertse winkelstraat. Vanuit de loggia is er toegang tot een inpandige berging voor opslag.
De zeer nette keukeninrichting is geplaatst in een hoekopstelling en voorzien van een granieten aanrechtblad met spoelbak en de volgende inbouwapparatuur: inductiekookplaat, afzuigkap, koel-/vriescombinatie, combi-oven en een vaatwasser. Er is meer dan voldoende opbergruimte in de keukenkastjes alsmede in de provisiekast. De keuken is afgewerkt met een PVC vloer.
De modern ingerichte badkamer is tot aan plafondhoogte betegeld en uitgerust met een ruime douchecabine, vaste wastafel in meubel en een wandcloset. Daarnaast beschikt de badkamer over de aansluiting voor wasmachine en droger en de warm water boiler. De badkamer kan mechanisch worden geventileerd.
De slaapkamer is aan de achterzijde van het appartement gelegen en is voorzien van vloerbedekking, stucwerk wanden en - plafond. De slaapkamer beschikt over een ruime vaste inbouwkast en heeft een afmeting van 2.83 x 4.04m.
Bijzonderheden:
- Centraal gelegen in het sfeervolle centrum van Gemert met alle voorzieningen in de nabijheid.
- Modern ingericht 2-kamerappartement met 53 m² woonoppervlakte.
- Nagenoeg volledig geïsoleerd en voorzien van houten kozijnen met dubbele beglazing.
- Sfeervolle gezamenlijke binnentuin met separate berging (5 m²).
- Bijdrage Vereniging van Eigenaren € 216,17 per maand, inclusief gas en water.
Features
Transfer of ownership
- Last asking price
- € 250,000 kosten koper
- Asking price per m²
- € 4,717
- Status
- Sold
- VVE (Owners Association) contribution
- € 216.00 per month
Construction
- Type apartment
- Upstairs apartment (apartment)
- Building type
- Resale property
- Year of construction
- 1980
- Type of roof
- Flat roof covered with asphalt roofing and roof tiles
Surface areas and volume
- Areas
- Living area
- 53 m²
- Other space inside the building
- 1 m²
- Exterior space attached to the building
- 2 m²
- External storage space
- 5 m²
- Volume in cubic meters
- 180 m³
Layout
- Number of rooms
- 3 rooms (1 bedroom)
- Number of bath rooms
- 1 bathroom
- Bathroom facilities
- Shower, toilet, sink, and washstand
- Number of stories
- 3 stories
- Located at
- 3rd floor
- Facilities
- Air conditioning, optical fibre, mechanical ventilation, and sliding door
Energy
- Energy label
- Insulation
- Roof insulation, double glazing and insulated walls
- Heating
- Communal central heating
- Hot water
- Electrical boiler
Cadastral data
- GEMERT M 3259
- Cadastral map
- Ownership situation
- See deed
- GEMERT M 3259
- Cadastral map
- Ownership situation
- See deed
Exterior space
- Location
- In centre
Storage space
- Shed / storage
- Detached brick storage
Parking
- Type of parking facilities
- Public parking
VVE (Owners Association) checklist
- Registration with KvK
- Yes
- Annual meeting
- Yes
- Periodic contribution
- Yes (€ 216.00 per month)
- Reserve fund present
- Yes
- Maintenance plan
- Yes
- Building insurance
- Yes
Photos 39
© 2001-2025 funda






































