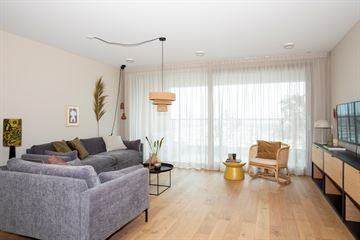This house on funda: https://www.funda.nl/en/detail/89189878/

Badhuiskade 1831031 KV AmsterdamOverhoeks
Description
DIRECTLY AVAILABLE FOR A PERIOD OF 6 MONTHS - LUXURIOUS FULLY FURNISHED TWO-BEDROOM APARTMENT OVERLOOKING ‘T IJ -
Description apartment:
High-end fully furnished 2 bedroom apartment of 110m2 at the 13th floor with windows from floor to ceiling and west facing balcony overlooking the city and ‘t IJ.
The views over the city are breathtaking and a real feature of the apartment. You look in the direction of Amsterdam West and the harbour of Amsterdam. At your doorstep you find a supermarket, gym and various restaurants and cafes such as Tolhuistuin, Cafe Klepper and Il Pecorino.
The apartment is on-trend featuring the latest in design and includes luxurious furnishings and a complete inventory of household equipment. You’ll feel instantly at home.
The cosy living room is centrally placed in the apartment together with TV, a comfy sofa, chair, coffee table and glass cupboard. The dining area has a large 6 person dining table which is ideal for when you need to work from home.
The open-plan kitchen features built-in appliances including dishwasher, oven, and large refrigerator with freezer. All household appliances are included such as a Nespresso coffee machine, kettle, etc.
The main bedroom has a lovely king-size bed and plenty of wardrobe space. The luxurious bathroom features a walk-in shower, spacious bath and a double sink. The smaller bedroom has a one-person bed with a second bed with a cupboard.
The apartment is part of a secured apartment building and has indoor parking place and bike storage. Additionally, you have access to the communal cinema room, gym, wine cellar and guest-rooms. The guest-rooms need to be booked separately.
The apartment gives you the luxury of a hotel in a homely atmosphere.
Apartment features:
- Sizable two-bedroom 110m2 apartment at the 13th floor
- Large and spacious living room with luxurious open-plan kitchen
- 2 spacious bedrooms
- Living area with large dining table
- Luxurious bathroom featuring a walk-in shower, bath and double sink
- Separate storage room with washing machine and tumble dryer
- Balcony with a stunning view overlooking Amsterdam West & the harbour
- Elevator and stairs
- Private parking place and indoor bike storage space
Costs & optional services:
- Service costs and Home Owners Association EUR 250 per month
- Final cleaning costs of EUR 150
- Optional bi-monthly cleaning service of EUR 100 per month
Neighborhood:
The apartment is located across Amsterdam Central Station in Overhoeks in Amsterdam North. The ferry takes you in 2 minutes to the other side of Amsterdam into the city center. Within a few minutes stroll you have access to your local bakery, department store, gym, restaurants and cafes. If you cross ‘t IJ by ferry you end up at Central Station or Amsterdam West at Houthavens. Taking the the ferry by bike into the city center or the Jordaan is a great way to explore Amsterdam.
Public transport:
The apartment is ideally situated to take the ferry – free of charge – to station Amsterdam Central Station. From Central Station you can walk into the city center and the canal district or public transport by train, metro, tram or bus in any direction.
Features
Transfer of ownership
- Rental price
- € 3,000 per month (excluding service charges à € 250.00 p/mo.)
- Deposit
- € 6,000 one-off
- Rental agreement
- Temporary rent
- Listed since
- Status
- Available
- Acceptance
- Available in consultation
Construction
- Type apartment
- Mezzanine (apartment)
- Building type
- Resale property
- Year of construction
- 2021
- Specific
- Furnished
Surface areas and volume
- Areas
- Living area
- 110 m²
- Volume in cubic meters
- 330 m³
Layout
- Number of rooms
- 3 rooms (3 bedrooms)
- Number of bath rooms
- 1 bathroom and 1 separate toilet
- Bathroom facilities
- Shower, double sink, walk-in shower, bath, toilet, and underfloor heating
- Number of stories
- 1 story
- Located at
- 13th floor
Energy
- Energy label
Exterior space
- Location
- Alongside a quiet road and along waterway
Photos 19
© 2001-2024 funda


















