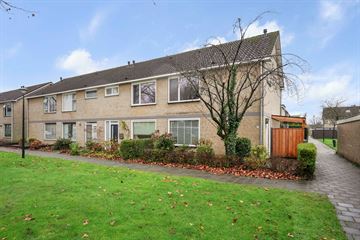This house on funda: https://www.funda.nl/en/detail/89190332/

Description
VDH wonen makelaardij presenteert deze leuke en goed gelegen hoekwoning met o.a een lichte woonkamer, fraaie evenals moderne keuken, 4 slaapkamers en een grote zonnige achtertuin. Deze aantrekkelijke woning is gelegen op een rustige locatie in de nabijheid van scholen, sportaccommodaties en speeltuinen. Maar ook het winkelcentrum Oosterhof met een divers winkelaanbod en het wandelgebied aan de Dommel zijn dichtbij. De straat ligt in een kindvriendelijke omgeving met veel groen, speelruimte en kinderboerderij op korte afstand. Het gezellige centrum van Boxtel maar ook uitvalswegen naar de A2 bevinden zich op korte afstand. Kortom, een heerlijke plek om te wonen!
Goed om te weten:
- Riante ontvangsthal met vernieuwd toilet, moderne meterkast en trapopgang naar eerste verdieping.
- Lichte en ruime woonkamer, gezellige zithoek en eetgedeelte met zicht op de achtertuin.
- Royale en moderne keuken uitgerust met eiland, groot 6-pits gasfornuis, brede oven, vaatwasser, magnetron en plintboiler.
- Eerste verdieping met 3 goede slaapkamers afgewerkt met moderne laminaatvloer en waarvan één slaapkamer beschikt over een inbouwkast.
- Badkamer voorzien van ligbad, douche, wastafel en toilet.
- Volwaardige en goed geisoleerde tweede verdieping met ruime voorzolder, aansluitingen t.b.v. wasapparatuur en opstelling CV ketel (2024).
- Vierde slaapkamer afgewerkt met laminaatvloer op tweede verdieping voorzien van groot dakraam, vaste kast en bergruimte.
- Grote achtertuin gelegen op het zonnige zuidwesten met tuinberging, terras, dubbele achterom en een fietsenoverkapping.
- De woning is uitgerust met kunststof kozijnen en HR ++ glas maar ook 8 (huur) zonnepanelen.
- Het plaatsen van een grote dakkapel aan de achterzijde van de woning behoort tot de mogelijkheden.
- Meerdere speelgelegenheden maar ook een kinderboerderij direct nabij de woning.
Het betreft hier een complete, goed gelegen en fijne gezinswoning met alle benodigde voorzieningen binnen handbereik!
Ben jij ook zo enthousiast geworden van deze ideale gezinswoning neem dan contact op met ons kantoor voor het plannen van een bezichtiging.
Deze informatie is door ons met de nodige zorgvuldigheid samengesteld. Onzerzijds wordt echter geen enkele aansprakelijkheid aanvaard voor enige onvolledigheid, onjuistheid of anderszins, dan wel de gevolgen daarvan. Alle opgegeven maten en oppervlakten zijn indicatief.
Features
Transfer of ownership
- Last asking price
- € 439,000 kosten koper
- Asking price per m²
- € 3,598
- Status
- Sold
Construction
- Kind of house
- Single-family home, corner house
- Building type
- Resale property
- Year of construction
- 1973
- Type of roof
- Gable roof covered with roof tiles
Surface areas and volume
- Areas
- Living area
- 122 m²
- Exterior space attached to the building
- 10 m²
- External storage space
- 9 m²
- Plot size
- 214 m²
- Volume in cubic meters
- 421 m³
Layout
- Number of rooms
- 5 rooms (4 bedrooms)
- Number of bath rooms
- 1 bathroom
- Bathroom facilities
- Shower, bath, toilet, and sink
- Number of stories
- 3 stories
- Facilities
- Skylight, mechanical ventilation, TV via cable, and solar panels
Energy
- Energy label
- Insulation
- Roof insulation, double glazing, insulated walls and floor insulation
- Heating
- CH boiler
- Hot water
- CH boiler
- CH boiler
- Intergas HRE (gas-fired combination boiler from 2024, in ownership)
Cadastral data
- BOXTEL D 6595
- Cadastral map
- Area
- 214 m²
- Ownership situation
- Full ownership
Exterior space
- Location
- In residential district
- Garden
- Back garden, front garden and side garden
- Back garden
- 99 m² (12.50 metre deep and 7.90 metre wide)
- Garden location
- Located at the southwest with rear access
Storage space
- Shed / storage
- Detached brick storage
Parking
- Type of parking facilities
- Public parking
Photos 43
© 2001-2025 funda










































