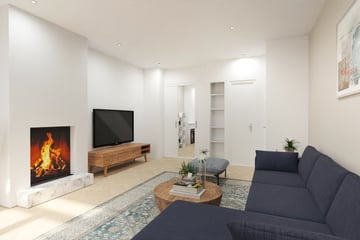This house on funda: https://www.funda.nl/en/detail/89191088/

Description
RARE OPPORTUNITY: UNIQUE AMSTERDAM INVESTMENT PROPERTY (309 GFA!) WITH BASEMENT AND SPACIOUS BACKYARD (45M2!)
Area:
This characteristic building from 1890 is located on the well-known Overtoom in Amsterdam West. With Leidseplein and Museumplein within walking distance, this is an ideal location in relation to the city center. The Vondelpark is a five-minute walk away, ideal for a walk with a coffee-to-go on Sunday! With the tram stop almost on your doorstep, you can be in and out of the beautiful center of Amsterdam in no time. In addition, the Ring A10, A4 and A9 are easily accessible due to its convenient location. This building has several homes and is therefore ideal for rental and as an investment property. This concerns the houses: 220 (ground floor), 220-1, 220-2, 220-3 and even has a souterrain and spacious storage room!
Ground floor and souterrain (floor 220):
Upon entering the house, you enter the long hall with the entrance to the first living room of this floor on the right. With a deep surface of more than six meters, this space is also suitable as a dining room. You enter the second living space through the ensuite doors. This room has beautiful details, such as the ornate ceiling moldings and mantelpiece. At the rear of this floor is the kitchen and the outside door to the terrace, which leads with stairs to the spacious backyard (45m2). On the left side of the hall is the detached toilet. In addition, there are stairs that lead to the souterrain. Here are again two large living or bedroom areas and at the rear the bathroom. These floors are extremely suitable for renovating and renting out, or for living yourself. Expected rental income approximately € 3950 p.m. With a living space of more than 100 m2, this diamond in the rough can be transformed into a perfect Amsterdam single-family home!
First floor (house number 220-1):
Upon entering the first rented floor, you enter the living room through the hall. The kitchen is located at the rear. This floor has a large bedroom with a closet at the front. Between the living room and bedroom is a closed space that can be used as a workspace. The bathroom is located on the left side of the hall.
Second floor (house number 220-2):
Compared to the previous floor, the second rented floor is more spacious, because there is no extra door in the hall that gives access to the living room and you enter the bedroom directly from the living room. The bathroom is located on the left side of the hall, just like on the first floor.
Third floor (house number 220-3):
The third rented floor has almost the same layout as the floor below it. However, a fixed cupboard has been placed in the living room. The large windows at the front of the building on all floors have stained glass at the top. In addition, aesthetic fireplaces can be found in the living room on every floor. Because all floors have their own bathroom and kitchen, you can continue to rent them out as individual homes in the future. You also have the choice to have this cadastral split, which may have financial benefits.
Fourth floor (storage attic) On the fourth floor there is a spacious storage attic (approx. 57 GFA), which is currently used as storage.
Deatails:
- Year of construction: 1890
- Unique Amsterdam building with 3 apartments and a single-family house with basement
- Cadastral designation with 4 house numbers with own G/W/L connection
- Property has been valued (Nov 2024) at € 1,375 million
- Living area: 268 m2
- Large garden: 45 m2
- Ideal investment property
- All apartments are rented
- BAR 4.18% if house is also rented
- Basement + House are empty and not currently rented
- Rental income: apartment 1 high: €267.14 excl. g/w/l/ indefinite period
- Rental income: apartment 2 high: €253.24 excl. g/w/l/ indefinite period
- Rental income: apartment 3 high: €750.00 excl. g/w/l/ indefinite period
- Gross rental income approximately €62,640 per year. (house included)
- Rental agreements available
- NEN 2580 available
- Energy label G
- Located on private land, so no leasehold
- Possible option for cadastral splitting
- Near Leidseplein and Vondelpark
Features
Transfer of ownership
- Last asking price
- € 1,350,000 kosten koper
- Asking price per m²
- € 5,056
- Status
- Sold
Construction
- Kind of house
- Mansion, row house
- Building type
- Resale property
- Year of construction
- 1890
Surface areas and volume
- Areas
- Living area
- 267 m²
- Exterior space attached to the building
- 5 m²
- External storage space
- 48 m²
- Plot size
- 140 m²
- Volume in cubic meters
- 883 m³
Layout
- Number of rooms
- 14 rooms (7 bedrooms)
- Number of bath rooms
- 1 bathroom
- Bathroom facilities
- Bath and toilet
- Number of stories
- 4 stories and an attic
- Facilities
- Passive ventilation system and TV via cable
Energy
- Energy label
- Heating
- Gas heaters
- Hot water
- Gas water heater
Cadastral data
- AMSTERDAM Q 2179
- Cadastral map
- Area
- 140 m²
- Ownership situation
- Full ownership
Exterior space
- Location
- Alongside busy road and in centre
- Garden
- Back garden
Storage space
- Shed / storage
- Built-in
Parking
- Type of parking facilities
- Paid parking and public parking
Photos 56
© 2001-2025 funda























































