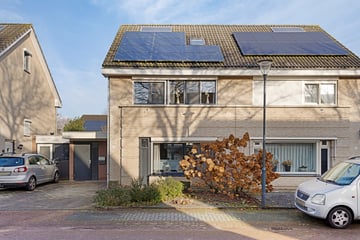This house on funda: https://www.funda.nl/en/detail/89199441/

Description
Goed onderhouden twee onder een kap woning, rustige gelegen in een kindvriendelijke woonwijk. Ideaal voor starters, maar ook zeer geschikt voor een gezin. Deze woning heeft 5 slaapkamers!
Indeling.
Begane grond:
Hal:
• Meterkast
• Toilet
• Trapopgang
• Toegang tot woonkamer
Woonkamer met open keuken:
• Oppervlakte ca 45m2
• Gehele woonkamer en keuken is voorzien van een vloerverwarming en tegel pvc vloer
Keuken:
• Hoekopstelling, voorzien van:
• Vaatwasser
• Koelkast
• Diepvries
• 5-pits gasfornuis
• Afzuigkap
• Oven
Achtertuin:
• Gelegen op het noorden
• Bereikbaar vanuit de woonkamer via openslaande deuren
• Tevens bereikbaar vanuit de chillruimte/bijkeuken
• Circa 11 meter diep
• Overkapping
Oprit:
• Circa 7 meter lang
• Ruimte voor 1 auto
• Tweede auto kan voor de woning worden geparkeerd
• Garage/fietsenberging bereikbaar vanuit de oprit via loopdeur
• Luifel voor garage voorzien van verlichting
1e verdieping:
• Bereikbaar via trap in de hal
• Overloop verschaft toegang tot 3 slaapkamer, badkamer en trapopgang naar de zolder
• Slaapkamers zijn respectievelijk 13,6m2, 8,9m2 en 7,0m2 groot
• Badkamer met dubbele wastafel, toilet, designradiator en inloopdouche
2e verdieping:
• Ruime overloop met plaats voor wasmachine en droger
• 2 Slaapkamers met vloeroppervlakte van respectievelijk 8,4m2 en 7,0m2
• Tussenwand is te verwijderen waardoor een grote kamer ontstaat
Meer informatie over deze woning vind je op
Features
Transfer of ownership
- Last asking price
- € 429,000 kosten koper
- Asking price per m²
- € 3,300
- Status
- Sold
Construction
- Kind of house
- Single-family home, double house
- Building type
- Resale property
- Year of construction
- 1998
- Type of roof
- Gable roof covered with asphalt roofing and roof tiles
Surface areas and volume
- Areas
- Living area
- 130 m²
- Other space inside the building
- 12 m²
- Exterior space attached to the building
- 4 m²
- Plot size
- 230 m²
- Volume in cubic meters
- 499 m³
Layout
- Number of rooms
- 7 rooms (5 bedrooms)
- Number of bath rooms
- 1 bathroom and 1 separate toilet
- Bathroom facilities
- Double sink, walk-in shower, and toilet
- Number of stories
- 3 stories
- Facilities
- Outdoor awning, skylight, optical fibre, mechanical ventilation, rolldown shutters, TV via cable, and solar panels
Energy
- Energy label
- Insulation
- Roof insulation, double glazing, insulated walls, floor insulation and completely insulated
- Heating
- CH boiler, electric heating and partial floor heating
- Hot water
- CH boiler
- CH boiler
- Valliant Ecotec (gas-fired combination boiler from 2024, in ownership)
Cadastral data
- VENRAY T 4818
- Cadastral map
- Area
- 230 m²
- Ownership situation
- Full ownership
Exterior space
- Location
- In residential district
- Garden
- Back garden
- Back garden
- 96 m² (11.00 metre deep and 8.70 metre wide)
- Garden location
- Located at the north
Parking
- Type of parking facilities
- Parking on private property and public parking
Photos 48
© 2001-2025 funda















































