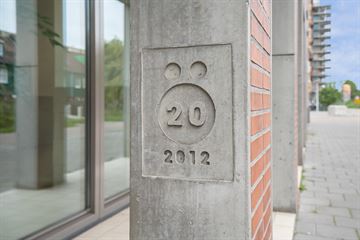This house on funda: https://www.funda.nl/en/detail/89807399/

Description
Luxuriously two-room apartment for sale on the edge of the center of Zaandam, only 12 minutes by train from Amsterdam C.S.
The modern apartment building Galilei, built in 2012, is part of the new Murano construction project in Zaandam. The apartment is located on the top (11th) floor and offers a fantastic view over the city center of Zaandam. The apartment has a wonderfully spacious and bright living room, 1 bedroom with fitted wardrobes. The kitchen is modern and equipped with appliances and an extended worktop . The bathroom is modern, has a toilet, sink and walk-in shower. There is a private parking space available in the garage . In short, a wonderfully modern apartment on a top location!
On foot you are within a few minutes at the railway station of Zaandam and if you walk another minute you're in the center of Zaandam with all shops, restaurants and catering establishments. Roads towards A7 / A8 / A10 are in the immediate vicinity.
The complex is located on the edge of the residential area of ??Westerwatering, where you can do your daily shopping in the supermarket at the railway station or in the nearby shopping center of Westerwatering. There is a parking garage and bicycle shed under the deck.
As a special detail, Galilei has a large communal roof terrace of no less than 250 m2 with a panoramic view of the surrounding area. Downstairs you have access to a small storage room and a lockable, shared bicycle shed. There are 2 elevators in the building.
Features
Transfer of ownership
- Last asking price
- € 260,000 kosten koper
- Asking price per m²
- € 4,727
- Status
- Sold
- VVE (Owners Association) contribution
- € 158.00 per month
Construction
- Type apartment
- Mezzanine (apartment)
- Building type
- Resale property
- Year of construction
- 2012
Surface areas and volume
- Areas
- Living area
- 55 m²
- External storage space
- 13 m²
- Volume in cubic meters
- 189 m³
Layout
- Number of rooms
- 2 rooms (1 bedroom)
- Number of bath rooms
- 1 bathroom
- Bathroom facilities
- Shower and washstand
- Number of stories
- 11 stories
- Located at
- 12th floor
- Facilities
- Elevator and mechanical ventilation
Energy
- Energy label
- Insulation
- Completely insulated
- Heating
- CH boiler
- CH boiler
- Combination boiler from 2012, in ownership
Cadastral data
- ZAANDAM K 12719
- Cadastral map
- Ownership situation
- Municipal ownership encumbered with long-term leaset
- Fees
- € 2,583.00 per year
Exterior space
- Location
- Alongside a quiet road and in residential district
- Balcony/roof terrace
- Roof terrace present
Storage space
- Shed / storage
- Storage box
Garage
- Type of garage
- Parking place
Parking
- Type of parking facilities
- Paid parking, public parking and parking garage
VVE (Owners Association) checklist
- Registration with KvK
- Yes
- Annual meeting
- Yes
- Periodic contribution
- Yes (€ 158.00 per month)
- Reserve fund present
- Yes
- Maintenance plan
- Yes
- Building insurance
- Yes
Photos 53
© 2001-2025 funda




















































