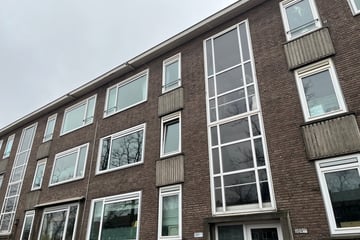This house on funda: https://www.funda.nl/en/detail/89826296/

Description
Located on the lively Dorpsweg, surrounded by greenery and sports and recreational fields, this comfortable and practical apartment is located on the third floor with a balcony and a storage room in the basement.
The apartment is located a short distance from the Maastunnel, Rotterdam ring road towards Europoort and Dordrecht, various shops and nice catering facilities, within cycling distance of the center of Rotterdam. In addition, the nearest exit road in the vicinity is only a 1-minute drive away. The Hart van Zuid is characterized today by the many developments that have taken place and that are still being worked on. For example, the Ahoy event hall has been expanded, a 50-metre swimming pool, the Kunstenpand with theater and library have been realized and there are nice eateries. The Zuidplein shopping center with the bus and metro station is undergoing a metamorphosis and a pleasant pedestrian promenade is being created. In the neighborhood you can walk into one of the largest city parks in the Netherlands. Within 7 minutes there is a connection to Rijksweg A15 and via the Maastunnel you are in a smooth ride in the center of Rotterdam. The house is centrally located in relation to the shopping center 'Zuidplein', various schools, Stadspark het Zuiderpark, sports facilities (swimming pool and football clubs), petting zoo De Molenwei, event hall Ahoy, public transport (bus, metro and tram) and various roads (A15 , A16 and A29).
Interested?
Make an appointment quickly to come and see and feel.
Layout
Ground floor:
- Central entrance, mailboxes, doorbells, access to the storage rooms, staircase
Third floor:
- Entrance | hall with access to living room, toilet, bathroom and two bedrooms;
- The tiled toilet room;
- The simple, tiled bathroom has a shower and sink;
- The closed corner kitchen is equipped with various (built-in) equipment such as a gas hob, extractor hood, refrigerator and microwave;
Particularities
• Own ground
• Year of construction: 1953
• Living area: 61 m²
• Storage in the basement
• Well-functioning VVE which is professionally managed
• VVE contribution € 79.5 per month
• Heating by means of own boiler
• Energy label D
• Delivery immediately or in consultation
Features
Transfer of ownership
- Last asking price
- € 198,000 kosten koper
- Asking price per m²
- € 3,246
- Status
- Sold
- VVE (Owners Association) contribution
- € 79.50 per month
Construction
- Type apartment
- Upstairs apartment
- Building type
- Resale property
- Year of construction
- 1953
Surface areas and volume
- Areas
- Living area
- 61 m²
- Exterior space attached to the building
- 2 m²
- External storage space
- 6 m²
- Volume in cubic meters
- 200 m³
Layout
- Number of rooms
- 3 rooms (2 bedrooms)
- Number of bath rooms
- 1 bathroom and 1 separate toilet
- Number of stories
- 1 story
Energy
- Energy label
Exterior space
- Balcony/roof terrace
- Balcony present
Storage space
- Shed / storage
- Storage box
Parking
- Type of parking facilities
- Paid parking and public parking
VVE (Owners Association) checklist
- Registration with KvK
- Yes
- Annual meeting
- Yes
- Periodic contribution
- Yes (€ 79.50 per month)
- Reserve fund present
- Yes
- Maintenance plan
- Yes
- Building insurance
- Yes
Photos 19
© 2001-2025 funda


















