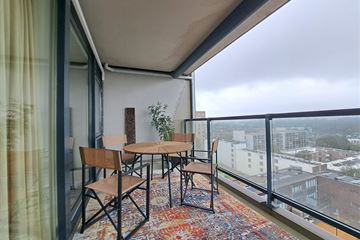This house on funda: https://www.funda.nl/en/detail/89829574/

Spuiboulevard 260-B3311 GR DordrechtBeverwijcksplein en omgeving
Rented
Description
123Wonen Dé Verhuurmakelaar offers: Wonderful living in 'the heart of the center'!
In the middle of Dordrecht we offer you this generous and luxurious fully furnished apartment. Do you like lots of natural light this is the apartment you are looking for. Beautiful large windows from floor to ceiling make this apartment a very unique object. The grand piano in the living room completes the atmosphere. From the dining table or the sofa you can enjoy the view of the entire old center. The historic city center, the Grote Kerk, the rivers and even Rotterdam is visible when the weather is nice. A new picture in every type of weather and season! Imagine how great it is to start your day on a bright morning with a delicious cup of coffee and this view.
A covered outdoor terrace also completes the home. Privacy, tranquility, enjoyment are the elements you will find here.
Free living and yet right in the center with your own private parking is all possible here
A feature of this unique property is the large amount of natural light that is reflected throughout the living room, dining room and open kitchen. The apartment is fully furnished, equipped with all appliances and equipped with a full inventory (think kitchen utensils, towels, bedding etc.). In addition, there is an air conditioner to keep the entire house at temperature. Just bring your suitcases with clothes and live immediately and especially enjoy the beautiful view.
This beautiful apartment has a central location on the Spuiboulevard with all amenities such as stores, entertainment venues and public transport, including the NS station Dordrecht Central and bus stop. You also drive within minutes to the A16 towards Rotterdam or Breda.
LAYOUT
Through a closed entrance with intercom system and mailbox, the apartment is accessible by elevator or staircase. In the indoor garage on floor 1 is a private parking space.
Entrance apartment
From the private elevator hall you make an entrance into the apartment via a front door. Once you enter, you are in a spacious hallway with connecting doors to both the living room, bedroom, bathroom, toilet, office (or second bedroom) and a storage room. In this spacious storage room you will find, among other things, the central heating system. But also the washer and dryer are located here and then there remains plenty of space.
Once you step into the living room it is through the warm and cozy decor immediately a feeling of coming home. The large windows provide plenty of natural light and gives a beautiful view. Sunlight can be warded off/tempered in the sunroom and living room using a screen, blinds and net curtains. From the living room you can walk into the open kitchen.
The kitchen is fully equipped. Lots of storage space and various appliances including a dishwasher, refrigerator, microwave, oven and hob.
We have no less than 2 bathrooms. 1 with only a shower and a sink. The second bathroom has a bathtub, 2nd toilet, wall unit and a sink.
The bedroom with a large double bed has a large closet. From here you can access the cozy private terrace which is equipped with a luxurious 4-person garden set.
The 2nd (bedroom) room is great to set up as a study/office or bedroom also features a spacious closet.
DETAILS
- Great panoramic views
- Wheelchair friendly
- Own VIP parking space
- Air conditioning
- Unique location in the city center
- Furnished with complete inventory
- Short stay at extra cost negotiable
- Pets by arrangement
RENT / TERM
Rent: € 2350, - per month, furnished
Term: 24 months
GWE: excl.
Internet: excl.
VVE: € 100,- per month
Deposit: 2 months
Available: Immediately
For more information or a viewing we invite you to contact:
Katinka van den Heuvel - 123Wonen Dordrecht
Features
Transfer of ownership
- Last rental price
- € 2,350 per month (no service charges)
- Deposit
- € 4,700 one-off
- Rental agreement
- Temporary rent
- Status
- Rented
Construction
- Type apartment
- Mezzanine (apartment)
- Building type
- Resale property
- Year of construction
- 2004
- Specific
- Furnished and with carpets and curtains
Surface areas and volume
- Areas
- Living area
- 160 m²
- Other space inside the building
- 3 m²
- Volume in cubic meters
- 408 m³
Layout
- Number of rooms
- 3 rooms (2 bedrooms)
- Number of bath rooms
- 2 bathrooms and 1 separate toilet
- Bathroom facilities
- Bath, toilet, washstand, and walk-in shower
- Number of stories
- 1 story
- Located at
- 8th floor
- Facilities
- Elevator
Energy
- Energy label
Exterior space
- Location
- In centre and unobstructed view
- Balcony/roof terrace
- Balcony present
Storage space
- Shed / storage
- Built-in
- Facilities
- Electricity
- Insulation
- Completely insulated
Parking
- Type of parking facilities
- Parking on gated property and parking on private property
VVE (Owners Association) checklist
- Registration with KvK
- No
- Annual meeting
- No
- Periodic contribution
- Yes (€ 100.00 per month)
- Reserve fund present
- No
- Maintenance plan
- No
- Building insurance
- No
Photos 21
© 2001-2025 funda




















