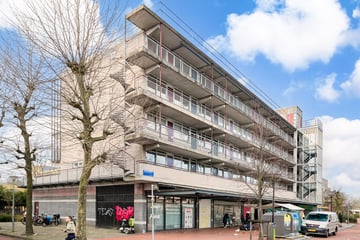This house on funda: https://www.funda.nl/en/detail/89843387/

Description
This wonderful apartment offers everything you need. To start with, the layout is very pleasant with two bedrooms at the front. At the rear we find the spacious living room with semi-open kitchen. The kitchen is fully equipped with all amenities. On this side of the apartment there is also the spacious balcony facing south-west. In addition, the apartment complex is equipped with an elevator. There is a bike storage on the ground floor, and the house is located on the edge of the Reigersbos shopping center. Here you can do your daily shopping and more.
Layout:
The house is located on the third floor of this small-scale apartment complex. You enter through the communal entrance. You can reach the third floor by elevator or stairs.
Behind the front door of the house we enter the long corridor to the central hall. Here we have access to most of the rooms. There are two spacious bedrooms at the front. The master bedroom has space for a large wardrobe. The second room is ideal for guests or to serve as a home office. In the hall there is access to the nice bathroom with washing machine connection. There is a separate toilet opposite the bathroom.
Finally, we enter the living room with a semi-open kitchen. It is immediately noticeable how light and spacious this apartment is. Adjacent there is a nice balcony, which is located on the south-west, where you can relax.
The kitchen is fully equipped. We find a dishwasher, a fridge-freezer combination, an induction hob, an oven, etc.
Ground lease:
The house is located on leasehold. In this case, the leasehold has been bought off perpetually.
HOA:
The VvE is active and healthy. The service costs per month are €199.60
The district:
Reigersbos is part of the Gaasperdam district, but also a street in this district in the Amsterdam South East district. The district is located in the southwestern part of Gaasperdam and is divided into Reigersbos I, Reigersbos II, Reigersbos III and Reigersbos IV. The district was partly built in the Polder Gein and Gaasp and partly in the Oost Bijlmerpolder. The district borders Holendrecht in the north, the Hoge Dijk in the south, the Gein district in the east and the railway line to Utrecht in the west.
Services:
Reigersbos shopping center is a pleasant environment with around 50 shops and/or companies. There are several supermarkets, a fish shop, dentist, Blokker, Etos, toy store, in short, too many to mention here.
I invite you to come and view the house and then take a leisurely stroll through the shops. Make an appointment now with real Makelaar Alex for a viewing.
Particularities:
approximately 85m2 living space
Complex with elevator
Leasehold bought off perpetually
Healthy homeowners' association
Solar panels for own use
Service costs €199.60
Located at the Reigersbos shopping center
A few minutes' walk from the Reigersbos metro stop
Features
Transfer of ownership
- Last asking price
- € 330,000 kosten koper
- Asking price per m²
- € 3,882
- Service charges
- € 200 per month
- Status
- Sold
- VVE (Owners Association) contribution
- € 199.60 per month
Construction
- Type apartment
- Mezzanine
- Building type
- Resale property
- Year of construction
- 1991
- Type of roof
- Flat roof covered with asphalt roofing
Surface areas and volume
- Areas
- Living area
- 85 m²
- Exterior space attached to the building
- 5 m²
- External storage space
- 4 m²
- Volume in cubic meters
- 251 m³
Layout
- Number of rooms
- 3 rooms (2 bedrooms)
- Number of bath rooms
- 1 bathroom and 1 separate toilet
- Bathroom facilities
- Shower, walk-in shower, sink, and washstand
- Number of stories
- 1 story
Energy
- Energy label
- Heating
- CH boiler
- Hot water
- CH boiler
- CH boiler
- Gas-fired combination boiler, in ownership
Cadastral data
- AMSTERDAM L 3080
- Cadastral map
- Ownership situation
- Municipal ownership encumbered with long-term leaset
- Fees
- Bought off for eternity
Exterior space
- Balcony/roof terrace
- Balcony present
Storage space
- Shed / storage
- Built-in
- Facilities
- Electricity
Parking
- Type of parking facilities
- Paid parking and public parking
VVE (Owners Association) checklist
- Registration with KvK
- Yes
- Annual meeting
- Yes
- Periodic contribution
- No
- Reserve fund present
- Yes
- Maintenance plan
- Yes
- Building insurance
- Yes
Photos 39
© 2001-2025 funda






































