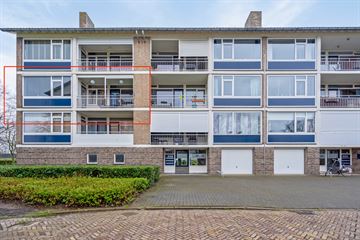This house on funda: https://www.funda.nl/en/detail/89874641/

Description
A ready-to-move-in corner apartment, fantastically located at the Philips Lenneppark on the second floor of a small-scale apartment complex. The apartment has 2 bedrooms, a renovated kitchen, neat bathroom and a spacious living room with a balcony on both sides. The apartment also has a storage room on the ground floor and on the attic storage. Enough reasons to schedule a viewing.
GROUND FLOOR:
Communal entrance with mailboxes and renovated doorbells with videocall. Spacious lobby that gives access to the storage rooms and the stairwell that takes you to the apartments.
2ND FLOOR:
When you arrive on the 2nd floor, you will first find a renovated meter cupboard. You enter the apartment in the hall with a nice laminate floor that is present throughout the apartment. The hall has a practical storage cupboard and gives access to 2 bedrooms, the living room and the tiled toilet room with toilet.
LIVING ROOM:
The cozy, spacious living room has beautiful laminate flooring and large windows at the front and the rear that provide plenty of natural light. The living room is a storage space in a sitting and dining area from which you have a unique view of the spacious Philips Lennep Park. The living room can be kept perfectly at the right temperature by the available air conditioning, which is cooling and heating.
KITCHEN:
The open, corner kitchen was renovated in 2022 and is equipped with, things like a sink with mixer tap, oven, fridge/freezer combination, dishwasher and an induction hob with extractor. In addition, there are sufficient storage options available in the various lower and upper cabinets.
BATHROOM:
Adjacent you will find the bathroom with a spacious shower, bathroom furniture with sink and a custom-made cupboard in which the central heating boiler from 2018 is also located.
BEDROOMS:
There is a spacious master bedroom with access to the balcony and a smaller bedroom that can be used as a closet room, office or baby room. Both have a neat laminate floor.
BALCONIES:
This apartment has the luxury of 2 balconies. One located on the South West and one on the North East, so you can enjoy both sun and shade at any time of the day. On the balcony at the rear there is a closet with connections for washing equipment and a cozy seating area has been created at the front. Both balconies do have shutters.
MOUNTAIN ATTIC:
There is a spacious storage attic at the top of the complex where every resident has their own space at their disposal to store their belongings. Unique for an apartment.
PARTICULARITIES:
- Quietly located and well-maintained corner apartment with 2 balconies, 2 bedrooms and 2 storage rooms;
- Very nice location at the Philips Lenneppark;
- Living area: ± 70 m²;
- Year of construction: ± 1955;
- Sufficient parking;
- Service costs: € 127.81 per month;
- Conveniently located in relation to arterial roads, shops, schools and sports facilities;
- Within cycling distance of Eindhoven center.
ASKING PRICE: €295,000 K.K.
ACCEPTANCE: SELLER'S PREFERENCE AROUND MAY 17, 2024
The dimensions and data mentioned are only an indication, therefore no rights can be derived from them.
As security for the fulfillment of the buyer's obligations, the buyer must deposit a deposit of 10% of the purchase price into the notary's account. Instead, a bank guarantee can be provided for the amount. Your lender can take care of this for you.
Features
Transfer of ownership
- Last asking price
- € 295,000 kosten koper
- Asking price per m²
- € 4,214
- Status
- Sold
- VVE (Owners Association) contribution
- € 127.81 per month
Construction
- Type apartment
- Apartment with shared street entrance (apartment)
- Building type
- Resale property
- Year of construction
- 1955
- Type of roof
- Gable roof covered with other and roof tiles
Surface areas and volume
- Areas
- Living area
- 70 m²
- Other space inside the building
- 1 m²
- Exterior space attached to the building
- 10 m²
- External storage space
- 16 m²
- Volume in cubic meters
- 232 m³
Layout
- Number of rooms
- 3 rooms (2 bedrooms)
- Number of bath rooms
- 1 bathroom and 1 separate toilet
- Bathroom facilities
- Shower, sink, and washstand
- Number of stories
- 1 story
- Located at
- 2nd floor
- Facilities
- Air conditioning, passive ventilation system, rolldown shutters, flue, and TV via cable
Energy
- Energy label
- Insulation
- Partly double glazed and insulated walls
- Heating
- CH boiler
- Hot water
- CH boiler
- CH boiler
- Intergas HRE (gas-fired combination boiler from 2018, in ownership)
Cadastral data
- STRIJP E 182
- Cadastral map
- Ownership situation
- Full ownership
- STRIJP E 182
- Cadastral map
- Ownership situation
- Full ownership
- STRIJP E 182
- Cadastral map
- Ownership situation
- Full ownership
Exterior space
- Location
- Alongside park, in residential district and unobstructed view
- Balcony/roof terrace
- Balcony present
Storage space
- Shed / storage
- Built-in
- Facilities
- Electricity
Parking
- Type of parking facilities
- Public parking
VVE (Owners Association) checklist
- Registration with KvK
- Yes
- Annual meeting
- Yes
- Periodic contribution
- Yes (€ 127.81 per month)
- Reserve fund present
- Yes
- Maintenance plan
- Yes
- Building insurance
- Yes
Photos 32
© 2001-2024 funda































