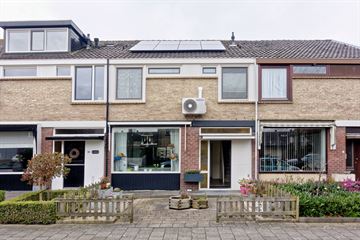This house on funda: https://www.funda.nl/en/detail/89880123/

Description
Looking for a nice family home in Oud-Beijerland, just below Rotterdam... here it is. Large living/open kitchen. 5 (bed)rooms divided over the first and second floor.
Two toilets (ground floor and first floor). Bathroom with walk-in-shower.
Large balcony and sunny garden, west-orientated with storage space.
This great family house is in the greatly appreciated Zeeheldenwijk. It's a quiet road - free parking-, only residential area.Nearby (walking) is the Beyerse Hof, and has a large supermarket, restaurant, sport hall and more. The large center of the village is also close enough to walk through.
There are plenty of facilities in Oud-Beijerland. Shops, Restaurants, Primary and secondary education, childcare, playgrounds. While still being able to reach larger cities like Rotterdam, Dordrecht, Barendrecht etc.
First floor
On the ground floor you will enter through the hall with separate toilet. Access to the open living + kitchen.
First floor has three nice (bed)rooms and a bathroom and a separate toilet.
Second floor has two (bed)rooms.
Outside there is a nice garden - west orientated. With a stone storage and back exit.
Features
What you will find is that this house is renovated during the years. The living space has been extended with an extension ground floor. But also the roof/ridge has been raised for a larger space on the second floor, directly with new plastic dormer and HR++ glass.
There are solar panels (2022), electrical groups are renewed/added. Airco's installed (2021)... new sun-protection/blinds (2023).
Features
Transfer of ownership
- Last asking price
- € 369,020 kosten koper
- Asking price per m²
- € 2,883
- Status
- Sold
Construction
- Kind of house
- Single-family home, row house
- Building type
- Resale property
- Year of construction
- 1966
- Type of roof
- Combination roof covered with asphalt roofing and roof tiles
- Quality marks
- Energie Prestatie Advies
Surface areas and volume
- Areas
- Living area
- 128 m²
- Exterior space attached to the building
- 16 m²
- External storage space
- 5 m²
- Plot size
- 155 m²
- Volume in cubic meters
- 378 m³
Layout
- Number of rooms
- 6 rooms (5 bedrooms)
- Number of bath rooms
- 1 bathroom and 2 separate toilets
- Number of stories
- 3 stories
- Facilities
- Air conditioning, outdoor awning, skylight, optical fibre, passive ventilation system, rolldown shutters, TV via cable, and solar panels
Energy
- Energy label
- Insulation
- Roof insulation, double glazing and energy efficient window
- Heating
- CH boiler
- Hot water
- CH boiler and electrical boiler
- CH boiler
- Remeha Avanta (gas-fired combination boiler from 2020, in ownership)
Cadastral data
- HOEKSCHE WAARD D 4439
- Cadastral map
- Area
- 155 m²
- Ownership situation
- Full ownership
Exterior space
- Location
- In residential district
- Garden
- Back garden
- Back garden
- 57 m² (9.50 metre deep and 6.00 metre wide)
- Garden location
- Located at the west with rear access
- Balcony/roof terrace
- Roof terrace present
Storage space
- Shed / storage
- Detached brick storage
- Facilities
- Electricity
Parking
- Type of parking facilities
- Public parking
Photos 54
© 2001-2024 funda





















































