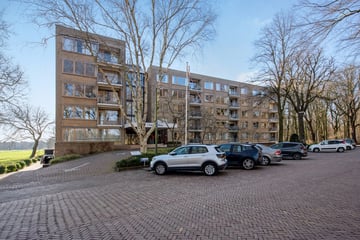This house on funda: https://www.funda.nl/en/detail/89881519/

Leidsestraatweg 15-2172594 BA Den HaagHaagse Bos
Rented
Description
Situated on the 2nd floor at the front side a spacious 2 room service appartment of approx.: 70 m2 with a balcony and separate storage (approx.: 3 m2) in the atmospheric residential hotel ‘Résidence Château Bleu’.
Lay-out:
Driving up to the resident through a quiet street which is mainly accessible for local traffic, with a parking lot in front of the door and the possibility to drive up all the way to the front door on the ground floor. Closed and secured main entrance with doorbells and mailboxes. Spacious lobby with reception and seating area.
Elevator/stairs to the 2nd floor, entrance apartment, hallway provided with video intercom and 2 service-shutters: one for delivering goods and one for collecting household waste. Separate toilet with small sink. Entrance spacious living / dining room of approx.: 33 m2 with access to sunny balcony at the front side of approx.: 3 m2 with a astonishing view over the forest: Haagse Bos. Separate kitchen of approx.: 33 m2 provided with (built-in) equipment (extractor hood, dishwasher, induction cooking plate and refrigerator). Separate bedroom of approx.: 18 m2 with a serene view over the meadow and forest. Through the bedroom access to the spacious bathroom of approx.: 5 m2 with a walk-in shower, sink and washing machine connection
From the ground floor the enormous architecturally landscaped garden at the back with several terraces and seats of approx.: 1 hectare can be accessed. It is ideal for great walks , pick-nicks and or a good petanque match.
The building of this unique apartment is situated in a quiet, safe but above all green area on the border of the 'Haagse Bos' and next to 'Paleis Huis ten Bosch'. Also situated near several highways, shopping areas (Van Hoytemaplein, Willem Rooyaardsplein, Kleine Loo, Theresiastraat en Breitnerlaan) and a 6 minutes walk to the busstop.
This well maintained building with a hotel look & feel offers its residents a wide range of services and facilities to
Het verzorgde gebouw heeft een hotel ‘look & feel’ en biedt de bewoners een scala aan diensten en faciliteiten to enhance the living comfort:
- Reception in the mornings, providing information for the residents, accepting mail packages, welcoming suppliers etc.
- Restaurant with 'in-dining'of meal service to the apartment (against extra fee - to be booked through the reception)
- Small shop for the daily groceries (open 2x per week)
- Lounge (for regularly common coffee dates, drinks, lectures, movies etc.)
- Library/ pool room with a nice view over the common garden
- Separate guestrooms with own bathroom - shown on the pictures with furniture (to be booked through the reception)
- Gym
- Spacious wine cellar with private storage and reading area
- Separate underground parking garage (when available to be rented separately)
- Concierge
- Bike storage
- Common luggage storage
The lounge, restaurant and library can be privately booked by the residents.
Monthly rent is incl. service costs and excl. advanced payments of heating (€ 120,00), electricity, cable TV and internet and for booked services (restaurant. guestrooms)
Present:
- Central heating
- Laminate floors
- Double glazed windows
- Curtains / blinds
- Video intercom
- Kitchen equipment
- Washing machine connection
- Balcony
- Free parking in front of the building
- Very diverse range of services, facilities and communal activities
Conditions:
- Max. one working / retired couple.
- Max. 2 years contract
- 2 months deposit
- Advance payment block heating € 120,00 pm.
- Pets in consultation
- Housing permit required (costs for tenant)
- An introductory talk with the board about the character of the special living environment and the possibilities and limitations of Résidence Château Bleu
Features
Transfer of ownership
- Last rental price
- € 1,395 per month (including service charges à € 285.00 p/mo.)
- Deposit
- € 2,790 one-off
- Rental agreement
- Indefinite duration
- Status
- Rented
Construction
- Type apartment
- Galleried apartment (service apartment)
- Building type
- Resale property
- Year of construction
- 1969
- Specific
- With carpets and curtains
Surface areas and volume
- Areas
- Living area
- 72 m²
- Volume in cubic meters
- 180 m³
Layout
- Number of rooms
- 2 rooms (1 bedroom)
- Number of bath rooms
- 1 bathroom and 1 separate toilet
- Bathroom facilities
- Shower, walk-in shower, sink, and washstand
- Number of stories
- 1 story
- Located at
- 2nd floor
Energy
- Energy label
- Not available
Exterior space
- Location
- On the edge of a forest, alongside a quiet road, in wooded surroundings, open location and unobstructed view
- Garden
- Back garden
- Back garden
- 10,000 m² (100.00 metre deep and 100.00 metre wide)
- Balcony/roof terrace
- Balcony present
Storage space
- Shed / storage
- Attached brick storage
Garage
- Type of garage
- Not yet present but possible
Parking
- Type of parking facilities
- Public parking and parking garage
VVE (Owners Association) checklist
- Registration with KvK
- Yes
- Annual meeting
- Yes
- Periodic contribution
- No
- Reserve fund present
- No
- Maintenance plan
- Yes
- Building insurance
- No
Photos 47
© 2001-2025 funda














































